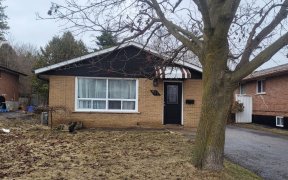
603 Lancelot Crescent
Lancelot Crescent, Eastdale, Oshawa, ON, L1K 1J9



This lovely starter home is situated in the beautiful neighborhood of Eastdale, located in a friendly family-oriented street close to schools, and shopping. 603 Lancelot is surrounded by green space and it is steps to the Harmony Creek Trail. The covered porch is a great place to sit and enjoy watching the world go by. The backyard has an...
This lovely starter home is situated in the beautiful neighborhood of Eastdale, located in a friendly family-oriented street close to schools, and shopping. 603 Lancelot is surrounded by green space and it is steps to the Harmony Creek Trail. The covered porch is a great place to sit and enjoy watching the world go by. The backyard has an above ground pool which is perfect for those hot summer days and pool parties. This home boasts three comfortably sized bright bedrooms. The living room has a large beautiful picture window and the dining room has a sliding door with access to the raised deck. The large kitchen has a farmhouse sink with loads of cupboards for lots of storage. The finished basement provides extra space to relax and a bathroom for convenience. This home is move in ready. New roof 2016 - 50 year fiberglass shingles
Property Details
Size
Parking
Build
Heating & Cooling
Utilities
Rooms
Kitchen
8′0″ x 10′0″
Dining
8′0″ x 10′1″
Living
11′0″ x 16′0″
Prim Bdrm
10′1″ x 14′1″
2nd Br
8′11″ x 9′0″
3rd Br
10′0″ x 10′0″
Ownership Details
Ownership
Taxes
Source
Listing Brokerage
For Sale Nearby
Sold Nearby

- 3
- 1

- 3
- 2

- 3
- 2

- 4
- 2

- 3
- 2

- 1,100 - 1,500 Sq. Ft.
- 4
- 2

- 3
- 2

- 3
- 2
Listing information provided in part by the Toronto Regional Real Estate Board for personal, non-commercial use by viewers of this site and may not be reproduced or redistributed. Copyright © TRREB. All rights reserved.
Information is deemed reliable but is not guaranteed accurate by TRREB®. The information provided herein must only be used by consumers that have a bona fide interest in the purchase, sale, or lease of real estate.







