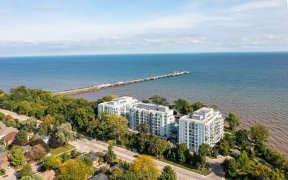
603 - 3500 Lakeshore Rd W
Lakeshore Rd W, South West Oakville, Oakville, ON, L6L 0B4



Indulge in the ultimate lakeside luxury living at coveted Bluwater Condominiums, where the captivating vistas of Lake Ontario become part of your daily life. Spanning nearly 2,500 square feet, including a spacious 2,210 sqft of thoughtfully designed interiors and a 290 sqft open terrace, this residence embodies elegance and luxurious...
Indulge in the ultimate lakeside luxury living at coveted Bluwater Condominiums, where the captivating vistas of Lake Ontario become part of your daily life. Spanning nearly 2,500 square feet, including a spacious 2,210 sqft of thoughtfully designed interiors and a 290 sqft open terrace, this residence embodies elegance and luxurious comfort.Two expansive primary-master bedrooms, each with their own ensuite that ensure privacy, while a stylish powder room caters to guests. The modern kitchen, featuring a walk-out balcony, is perfect for entertaining, complemented by a barbecue area and a cozy bistro-style nook for relaxed mornings to soak in stunning lake views.Experience resort-style amenities at your doorstep, including an outdoor pool, hot tub, steam room, and sauna, all designed for your rejuvenation. Enjoy peace of mind with 24-hour security and easy access to parks, trails, and Bronte Harbour Marina with restaurants and shops. Embrace a lifestyle that seamlessly blends natural beauty with modern convenience in this exceptional suite, complete with two parking spots and a locker.
Property Details
Size
Parking
Condo
Condo Amenities
Build
Heating & Cooling
Rooms
Living
13′1″ x 14′4″
Dining
16′8″ x 12′2″
Kitchen
14′10″ x 18′9″
Sitting
16′3″ x 10′9″
Prim Bdrm
22′10″ x 11′6″
2nd Br
15′9″ x 16′4″
Ownership Details
Ownership
Condo Policies
Taxes
Condo Fee
Source
Listing Brokerage
For Sale Nearby
Sold Nearby

- 1540 Sq. Ft.
- 2
- 2

- 1,000 - 1,199 Sq. Ft.
- 2
- 2

- 900 - 999 Sq. Ft.
- 2
- 2

- 1,000 - 1,199 Sq. Ft.
- 2
- 2

- 1,200 - 1,399 Sq. Ft.
- 2
- 3

- 1,000 - 1,199 Sq. Ft.
- 2
- 2

- 1,600 - 1,799 Sq. Ft.
- 2
- 3

- 600 - 699 Sq. Ft.
- 1
- 1
Listing information provided in part by the Toronto Regional Real Estate Board for personal, non-commercial use by viewers of this site and may not be reproduced or redistributed. Copyright © TRREB. All rights reserved.
Information is deemed reliable but is not guaranteed accurate by TRREB®. The information provided herein must only be used by consumers that have a bona fide interest in the purchase, sale, or lease of real estate.







