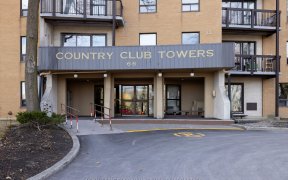
603 - 14 Greenview Dr
Greenview Dr, Fairway Hills, Kingston, ON, K7M 7T5



Enjoy the ease of condo living at 'The Greenview'. This corner suite offers an abundance of natural light and great views featuring a full eastern facing balcony and a second Juliet style balcony. Two bedrooms, full bathroom, bright living and dining room and a renovated kitchen by Hawthorne Kitchens. Moments away from shopping, transit...
Enjoy the ease of condo living at 'The Greenview'. This corner suite offers an abundance of natural light and great views featuring a full eastern facing balcony and a second Juliet style balcony. Two bedrooms, full bathroom, bright living and dining room and a renovated kitchen by Hawthorne Kitchens. Moments away from shopping, transit and conservation area. Building amenities include an outdoor pool, games room, guest suite, laundry and a common room. Secure entry and a deeded parking spot. So much to offer in this quiet building in an ideal city central location. **EXTRAS** 2 A/C Units. There is an option to purchase a second parking spot.
Property Details
Size
Parking
Build
Heating & Cooling
Ownership Details
Ownership
Condo Policies
Taxes
Condo Fee
Source
Listing Brokerage
For Sale Nearby
Sold Nearby

- 700 - 799 Sq. Ft.
- 2
- 1

- 800 - 899 Sq. Ft.
- 2
- 1

- 5
- 2

- 1
- 1

- 500 - 599 Sq. Ft.
- 1
- 1

- 1,100 - 1,500 Sq. Ft.
- 3
- 2

- 900 - 999 Sq. Ft.
- 3
- 1

- 700 - 799 Sq. Ft.
- 2
- 1
Listing information provided in part by the Toronto Regional Real Estate Board for personal, non-commercial use by viewers of this site and may not be reproduced or redistributed. Copyright © TRREB. All rights reserved.
Information is deemed reliable but is not guaranteed accurate by TRREB®. The information provided herein must only be used by consumers that have a bona fide interest in the purchase, sale, or lease of real estate.







