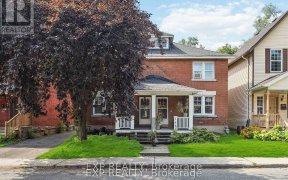


Introducing Westboro's luxurious pinnacle by Domicile. Enjoy stunning southwest views, abundant natural light, and a vibrant atmosphere. Featuring 9' ceilings, new flooring, and a well-designed layout ensuring privacy between rooms. The open living room seamlessly connects to a gourmet kitchen with an expansive island, elegant quartz...
Introducing Westboro's luxurious pinnacle by Domicile. Enjoy stunning southwest views, abundant natural light, and a vibrant atmosphere. Featuring 9' ceilings, new flooring, and a well-designed layout ensuring privacy between rooms. The open living room seamlessly connects to a gourmet kitchen with an expansive island, elegant quartz countertops, gas stove, and ample storage. The primary suite features a walk-in closet and ensuite with glassed-in, tiled showers, and ceiling fan. The 2nd bdrm offers versatility for a bdrm or den/office. This builder's model, private end unit is filled with endless luxury finishes, including smart home upgrades (voice-activated lighting and LED lights) and smart front door lock, and NEST thermostat for remote temperature adjustments. P1 Parking P1 and P3 storage. Fantastic features included such as a guest suite, gym, party room, rooftop patio, and a serene courtyard. Experience a lifestyle where elegance meets functionality in a vibrant community.
Property Details
Size
Parking
Condo
Condo Amenities
Build
Heating & Cooling
Utilities
Rooms
Primary Bedrm
15′6″ x 10′0″
Living Rm
13′8″ x 14′0″
Bedroom
9′0″ x 12′0″
Other
4′8″ x 10′2″
Dining Rm
10′1″ x 9′9″
Kitchen
8′7″ x 15′2″
Ownership Details
Ownership
Condo Policies
Taxes
Condo Fee
Source
Listing Brokerage
For Sale Nearby
Sold Nearby

- 1
- 1

- 2
- 2

- 2
- 2

- 1
- 1

- 700 Sq. Ft.
- 1
- 1

- 1
- 1

- 1
- 1

- 766 Sq. Ft.
- 1
- 1
Listing information provided in part by the Ottawa Real Estate Board for personal, non-commercial use by viewers of this site and may not be reproduced or redistributed. Copyright © OREB. All rights reserved.
Information is deemed reliable but is not guaranteed accurate by OREB®. The information provided herein must only be used by consumers that have a bona fide interest in the purchase, sale, or lease of real estate.








