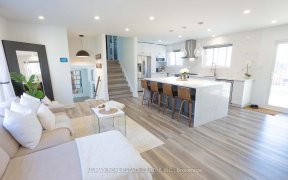
602 Phoebe Crescent
Phoebe Crescent, South Burlington, Burlington, ON, L7L 6H7



Location! Location! Location! Looking For A Great Home In A Family Friendly Neighbourhood To Raise Your Growing Family? Look No Further! This Delightful Greenpark Built Home Boasts Four Spacious Bedrooms With The Primary Bedroom Enjoying A Recently Renovated Ensuite, New Laminate Floors, And Plenty Of Storage Space With A Large Walk In...
Location! Location! Location! Looking For A Great Home In A Family Friendly Neighbourhood To Raise Your Growing Family? Look No Further! This Delightful Greenpark Built Home Boasts Four Spacious Bedrooms With The Primary Bedroom Enjoying A Recently Renovated Ensuite, New Laminate Floors, And Plenty Of Storage Space With A Large Walk In Closet. The Light, Bright, Eat-In Kitchen Has Plenty Of Counter And Cupboard Space. The Renovated Kitchen Features Stainless Steel Appliances Replaced In 2021/2022 Has Views To A Cozy Family Room Complete With Gas Fireplace And Warm Hardwood Floors. The Living/Dining Room With Hardwood Floors Is Bright And Welcoming, Opens Conveniently To The Kitchen. Perfect For Hosting Dinner Parties! The Unspoiled Basement Awaits Your Personal Design Touches. It Houses A Huge Cold Storage Room And Has Some Framing Already Installed For A Bedroom, Recreation Room Or Whatever Suits Your Fancy. Enjoy The Spacious Backyard, With Its Stamped Concrete Patio, Hot Tub And The All Important Vegetable Garden. This Is An Incredibly Convenient Location Within Walking Distance To Many Amenities. Easy Go And Hwy Access For The Commuter.
Property Details
Size
Parking
Build
Heating & Cooling
Utilities
Rooms
Living
9′10″ x 12′7″
Dining
9′3″ x 9′10″
Kitchen
14′0″ x 19′11″
Family
10′4″ x 16′0″
Laundry
6′0″ x 8′11″
Bathroom
Bathroom
Ownership Details
Ownership
Taxes
Source
Listing Brokerage
For Sale Nearby
Sold Nearby

- 2,000 - 2,500 Sq. Ft.
- 4
- 3

- 1,100 - 1,500 Sq. Ft.
- 3
- 4

- 3
- 3

- 1,100 - 1,500 Sq. Ft.
- 3
- 2

- 2,000 - 2,500 Sq. Ft.
- 4
- 4

- 2,000 - 2,500 Sq. Ft.
- 4
- 3

- 1,100 - 1,500 Sq. Ft.
- 3
- 3

- 1,500 - 2,000 Sq. Ft.
- 3
- 3
Listing information provided in part by the Toronto Regional Real Estate Board for personal, non-commercial use by viewers of this site and may not be reproduced or redistributed. Copyright © TRREB. All rights reserved.
Information is deemed reliable but is not guaranteed accurate by TRREB®. The information provided herein must only be used by consumers that have a bona fide interest in the purchase, sale, or lease of real estate.







