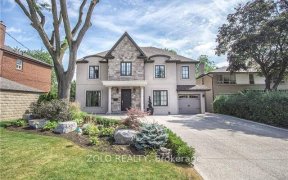


Experience Luxury Living at the Prestigious Residences of Ridley Condo At Avenue Rd & Wilson! Totally Renovated, This Bright and Spacious 2 Bedroom, 2 Bathroom Unit Combines Modern Elegance With Functional Design. The Open Concept Layout Enhances Natural Light Flow, Making Each Room Feel Open And Welcoming. Beautiful Laminate Floors...
Experience Luxury Living at the Prestigious Residences of Ridley Condo At Avenue Rd & Wilson! Totally Renovated, This Bright and Spacious 2 Bedroom, 2 Bathroom Unit Combines Modern Elegance With Functional Design. The Open Concept Layout Enhances Natural Light Flow, Making Each Room Feel Open And Welcoming. Beautiful Laminate Floors Thru-Out, And Crown Mouldings That Add An Upscale Touch. The Gourmet Kitchen Is A Highlight, Featuring Stainless Steel Appliances, Quartz Countertop With Backsplash, And A Convenient Hangover Seating Area Ideal For Casual Meals Or Entertaining. Each Bathroom Is Luxuriously Appointed, With The Powder Room Featuring A Soaker Tub, And The Master Suite Offering A 3 Pc Ensuite Designed For Ultimate Comfort! The Master Bedroom Features A Spacious Walk In Closet, Providing Ample Storage Space, And Includes A Built-In Shelving Unit, Adding Both Functionality And Style To The Room. Enjoy Resort-Style Amenities Including 24 Hr Concierge, Party/Meeting Room, Exercise Room, Hot Tub, Billiard Room, Outdoor Pool, Outdoor Terrace With Bbq,Guest Suites & Much More! Conveniently Located In A Prime Area Near Restaurants, The Cricket Club, Community Centre, Library, Bus To Subway Or Express Downtown. Armour Heights School District, Yorkdale Shopping Centre, Public Transit, 401 & Much More! Whether You're Looking For Convenience or a Luxurious Lifestyle, This Condo Offers It All! S/S Appl: Fridge, Stove, OTR Microwave/Hood Fan, B/I Dishwasher. Washer & Dryer. All Window Coverings. All Electrical Light Fixtures. Custom Built-Ins: Dining Rm Buffet, Living Rm Wall Unit, Master Bdrm B/I Unit, 2nd Bdrm Wall Unit W/Desk.
Property Details
Size
Parking
Condo
Condo Amenities
Build
Heating & Cooling
Rooms
Living
11′5″ x 17′3″
Dining
11′3″ x 12′0″
Kitchen
7′7″ x 11′9″
Prim Bdrm
11′5″ x 17′3″
2nd Br
8′11″ x 10′11″
Ownership Details
Ownership
Condo Policies
Taxes
Condo Fee
Source
Listing Brokerage
For Sale Nearby
Sold Nearby

- 2
- 2

- 2
- 2

- 900 - 999 Sq. Ft.
- 1
- 2

- 3
- 3

- 2
- 2

- 2
- 2

- 900 - 999 Sq. Ft.
- 1
- 2

- 1,400 - 1,599 Sq. Ft.
- 3
- 2
Listing information provided in part by the Toronto Regional Real Estate Board for personal, non-commercial use by viewers of this site and may not be reproduced or redistributed. Copyright © TRREB. All rights reserved.
Information is deemed reliable but is not guaranteed accurate by TRREB®. The information provided herein must only be used by consumers that have a bona fide interest in the purchase, sale, or lease of real estate.








