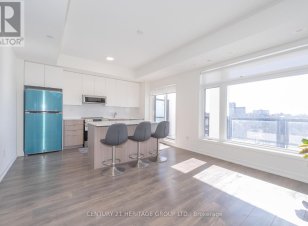
602 - 135 Canon Jackson Dr
Canon Jackson Dr, York, Toronto, ON, M6M 0C3



This stunning three bedroom, two-bathroom suite by Daniels First Home, Keelesdale is just one year old and offers an incredible investment opportunity. The building is packed with top-tier amenities, including fitness center, party rooms, co-working space, visitor parking, pet wash, potting shed, Garden plot, and a BBQ area. The sleek... Show More
This stunning three bedroom, two-bathroom suite by Daniels First Home, Keelesdale is just one year old and offers an incredible investment opportunity. The building is packed with top-tier amenities, including fitness center, party rooms, co-working space, visitor parking, pet wash, potting shed, Garden plot, and a BBQ area. The sleek modern kitchen is equipped with stainless steel appliances, including a 30" stainless steel refrigerator, stove, upgraded microwave, dishwasher, and stackable washer & dryer. Conveniently located just minutes from the metro, Walmart, Canadian tire, top ranked schools, restaurants, bank, close to highway 401/400 and just a short walk from the Eglinton LRT. Total Area: 1121 sqft Suite Area: 973 sqft Outdoor Area: 148 sqft (id:54626)
Additional Media
View Additional Media
Property Details
Size
Parking
Condo
Heating & Cooling
Rooms
Living room
15′5″ x 21′1″
Dining room
15′5″ x 21′1″
Kitchen
9′3″ x 13′3″
Primary Bedroom
9′7″ x 15′4″
Bedroom 2
8′11″ x 9′5″
Bedroom 3
8′11″ x 9′5″
Ownership Details
Ownership
Condo Fee
Book A Private Showing
For Sale Nearby
Sold Nearby

- 500 - 599 Sq. Ft.
- 1
- 1

- 1,200 - 1,399 Sq. Ft.
- 3
- 2

- 1,000 - 1,199 Sq. Ft.
- 2
- 3

- 1
- 1

- 500 - 599 Sq. Ft.
- 1
- 1

- 1,000 - 1,199 Sq. Ft.
- 2
- 3

- 800 - 899 Sq. Ft.
- 2
- 2

- 500 - 599 Sq. Ft.
- 1
- 1
The trademarks REALTOR®, REALTORS®, and the REALTOR® logo are controlled by The Canadian Real Estate Association (CREA) and identify real estate professionals who are members of CREA. The trademarks MLS®, Multiple Listing Service® and the associated logos are owned by CREA and identify the quality of services provided by real estate professionals who are members of CREA.








