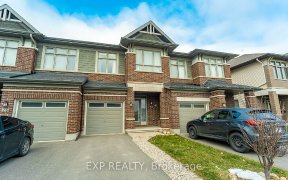


Welcome to the heart of Riverside South. This gorgeous Richcraft home offers 3375sqft of living space incl. 5bdrms and 4 full baths. Upon entering the main floor you are met with 9' ceilings, a grand staircase and gleaming hardwoods. Wide hallways and 8' doorways lead to the open concept living/dining perfect for entertaining. The chefs...
Welcome to the heart of Riverside South. This gorgeous Richcraft home offers 3375sqft of living space incl. 5bdrms and 4 full baths. Upon entering the main floor you are met with 9' ceilings, a grand staircase and gleaming hardwoods. Wide hallways and 8' doorways lead to the open concept living/dining perfect for entertaining. The chefs kitchen w/oversized island, granite counters and walk-in pantry opens up to the informal eating space and family room w/ 19' ceilings and a gas fireplace. A main floor bdrm, 3pc bath and laundry rm complete the main level. The 2nd floor offers 9ft ceilings, a primary bedroom w walk-in closet and?a 5pc ensuite. 3 additional principle sized bedrooms w/ensuites complete the upper level. The premium lot is fully-fenced and offers countless opportunities and could easily suit the addition of a pool/patio. The large unfinished basement features 3 egress windows and roughed in 3pc, allowing for the addition of bedrooms and entertainment space. 24Hr Irrevocable
Property Details
Size
Parking
Lot
Build
Rooms
Living Rm
13′0″ x 15′10″
Dining Rm
13′0″ x 13′0″
Bath 3-Piece
5′3″ x 7′2″
Laundry Rm
6′4″ x 8′8″
Kitchen
11′8″ x 16′0″
Eating Area
10′0″ x 14′0″
Ownership Details
Ownership
Taxes
Source
Listing Brokerage
For Sale Nearby

- 1,500 - 2,000 Sq. Ft.
- 2
- 3
Sold Nearby

- 2268 Sq. Ft.
- 4
- 3

- 5
- 4

- 5
- 4

- 5
- 4

- 4
- 4

- 4
- 4

- 4
- 4

- 4
- 3
Listing information provided in part by the Ottawa Real Estate Board for personal, non-commercial use by viewers of this site and may not be reproduced or redistributed. Copyright © OREB. All rights reserved.
Information is deemed reliable but is not guaranteed accurate by OREB®. The information provided herein must only be used by consumers that have a bona fide interest in the purchase, sale, or lease of real estate.







