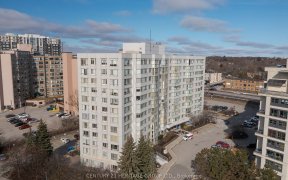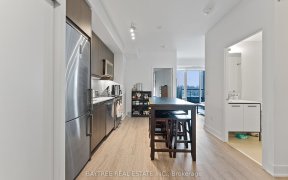


Beautiful Bright & Spacious Corner Unit, Just Under 1,161 Sq Ft With Unobstructed Views At The Atwood, A Sought After Welcoming & Quiet Building Offering Security, Ample Visitor Parking, An Exercise Room & More! Upgraded Eat In Kitchen With Custom Cabinets, Granite Countertop, Backsplash, Stainless Steel Appliances & Laminate Flooring...
Beautiful Bright & Spacious Corner Unit, Just Under 1,161 Sq Ft With Unobstructed Views At The Atwood, A Sought After Welcoming & Quiet Building Offering Security, Ample Visitor Parking, An Exercise Room & More! Upgraded Eat In Kitchen With Custom Cabinets, Granite Countertop, Backsplash, Stainless Steel Appliances & Laminate Flooring Throughout. Custom Built In Closets In Addition To The Walk In Closet In The Primary Suite Add To Already Generous Storage. This Unit Has Very Lovely Lighting And Special Views, Given How It Is Situated. Come And Have A Look To Experience The Beauty And Peaceful Feeling This Suite Offers. High Performance Ensuite Laundry And Two Full Renovated Bathrooms. All Ready To Move In, Not A Thing To Do! Stainless Steel Fridge, Stove, Built In Dishwasher, Washer/Dryer, Custom Built In Cupboards In Primary Room.
Property Details
Size
Parking
Condo
Condo Amenities
Build
Heating & Cooling
Rooms
Living
12′3″ x 24′0″
Dining
0′0″ x 0′0″
Solarium
7′0″ x 9′0″
Prim Bdrm
13′1″ x 16′0″
2nd Br
9′0″ x 13′1″
Ownership Details
Ownership
Condo Policies
Taxes
Condo Fee
Source
Listing Brokerage
For Sale Nearby
Sold Nearby

- 3
- 2

- 1,000 - 1,199 Sq. Ft.
- 2
- 2

- 2
- 2

- 2
- 2

- 2
- 2

- 2
- 2

- 1
- 1

- 2
- 2
Listing information provided in part by the Toronto Regional Real Estate Board for personal, non-commercial use by viewers of this site and may not be reproduced or redistributed. Copyright © TRREB. All rights reserved.
Information is deemed reliable but is not guaranteed accurate by TRREB®. The information provided herein must only be used by consumers that have a bona fide interest in the purchase, sale, or lease of real estate.








