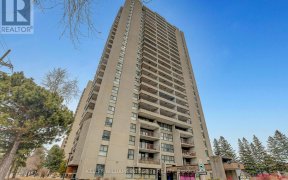


FABULOUS OPPORTUNITY! This One of a Kind Rare & Unique Hallway Layout Model that separates Living & Sleeping areas offers upgraded Kitchen, Quality Laminate & Ceramic flooring(no carpets) Foyer with mirrored closet doors, L-shape Living/Dining both access to Huge Balcony & Ceramic floor tiles & view of the outdoor seating & BBQ area,...
FABULOUS OPPORTUNITY! This One of a Kind Rare & Unique Hallway Layout Model that separates Living & Sleeping areas offers upgraded Kitchen, Quality Laminate & Ceramic flooring(no carpets) Foyer with mirrored closet doors, L-shape Living/Dining both access to Huge Balcony & Ceramic floor tiles & view of the outdoor seating & BBQ area, Large bedroom with ample closet space, upgraded Bathroom with Pedestal & Jacuzzi Tub. recent upgrades: Ceiling Lights & Paint June '22. What you get living here: Common area Laundry on every floor, in building Tuck Shop for those last minute grocery items, Guest Suite, Underground Parking near elevator & Car Wash area, storage across elevator, Indoor Pool with underground access (great during winter), Bicycle Storage, Library, Games, Party & Exercise rooms, Sauna, Workshop, Dog run, Visitor Parking, OC Transpo Station across the street from the building and more!
Property Details
Size
Parking
Condo
Build
Rooms
Foyer
4′5″ x 5′1″
Living Rm
9′6″ x 18′4″
Dining Rm
7′6″ x 8′3″
Kitchen
7′3″ x 8′0″
Bedroom
9′8″ x 11′10″
Bath 4-Piece
4′11″ x 7′7″
Ownership Details
Ownership
Taxes
Condo Fee
Source
Listing Brokerage
For Sale Nearby
Sold Nearby

- 2
- 1

- 3
- 2

- 1
- 1

- 2
- 1

- 1
- 1

- 1
- 1

- 2
- 1

- 2
- 1
Listing information provided in part by the Ottawa Real Estate Board for personal, non-commercial use by viewers of this site and may not be reproduced or redistributed. Copyright © OREB. All rights reserved.
Information is deemed reliable but is not guaranteed accurate by OREB®. The information provided herein must only be used by consumers that have a bona fide interest in the purchase, sale, or lease of real estate.








