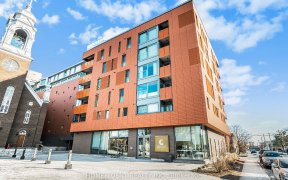
601-135 Barrette St ∞ Unreserved
Barrette St, East End, Ottawa, ON, K1L 7Z9



Sophisticated and spacious, this fantastic 1,376-square-foot (+/-) condo offers an incredible layout with fabulous upgrades, including automatic Lutron blinds & a Control4 Home Automation System, as well as a parking spot equipped with an electric charger. It is being offered to market for the first time. Step inside to a tiled foyer with...
Sophisticated and spacious, this fantastic 1,376-square-foot (+/-) condo offers an incredible layout with fabulous upgrades, including automatic Lutron blinds & a Control4 Home Automation System, as well as a parking spot equipped with an electric charger. It is being offered to market for the first time. Step inside to a tiled foyer with a coat closet. The open-concept living and dining area is bright and spacious, thanks to large windows that fill the space with natural light. There is a Juliet balcony off the dining room and a full balcony off the living room. Just off the living room, a cozy family room provides additional space to relax, complete with a coffee / wine bar featuring a wine fridge. The kitchen is a dream for anyone who loves to cook, featuring high-end Fisher & Paykel appliances, an induction cooktop with a professional hood fan, and a large centre island with seating. A rare walk-in pantry makes storage easy, and there's also a full walk-in laundry room for added convenience. The bedroom layout ensures privacy, with both bedrooms tucked away from the main living spaces. The primary suite is a luxurious retreat with a spacious bedroom and a beautifully upgraded ensuite that includes a soaking tub, walk-in shower and double vanity. The second bedroom is also a nice size and is located near a second full bathroom. With premium finishes, a fantastic layout and upscale features throughout, this condo in St. Charles Market is a rare find. It's the perfect place to call home! **EXTRAS** Control4 Home Automatic System, Lutron Automatic Blinds, Parking sport is equipped with electric charger
Property Details
Size
Parking
Build
Heating & Cooling
Ownership Details
Ownership
Condo Policies
Taxes
Condo Fee
Source
Listing Brokerage
Book A Private Showing
For Sale Nearby

- 3,750 - 3,999 Sq. Ft.
- 3
- 3

- 800 - 899 Sq. Ft.
- 2
- 1
Sold Nearby

- 2
- 2

- 3
- 3

- 2
- 3

- 2
- 1

- 2
- 2

- 1
- 1

- 2
- 2

- 2
- 2
Listing information provided in part by the Toronto Regional Real Estate Board for personal, non-commercial use by viewers of this site and may not be reproduced or redistributed. Copyright © TRREB. All rights reserved.
Information is deemed reliable but is not guaranteed accurate by TRREB®. The information provided herein must only be used by consumers that have a bona fide interest in the purchase, sale, or lease of real estate.





