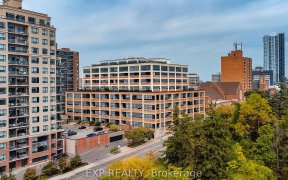
601 - 112 Benton St
Benton St, Cedar Hill, Kitchener, ON, N2G 3H6



Located In The Heart Of Downtown Kitchener At 112 Benton Street, Unit #601, This Stylish Arrow Lofts Condo Offers A Fantastic Investment Opportunity Or An Exceptional Place To Call Home. Spanning 1,051 Sq. Ft., This Spacious 1-Bedroom + Den Unit Provides Versatility, With The Den Easily Serving As A Second Bedroom. The Open-Concept Layout...
Located In The Heart Of Downtown Kitchener At 112 Benton Street, Unit #601, This Stylish Arrow Lofts Condo Offers A Fantastic Investment Opportunity Or An Exceptional Place To Call Home. Spanning 1,051 Sq. Ft., This Spacious 1-Bedroom + Den Unit Provides Versatility, With The Den Easily Serving As A Second Bedroom. The Open-Concept Layout Features 9' Ceilings And Sleek Laminate Flooring Throughout, Creating A Modern And Inviting Space. The Kitchen, Complete With A Large Centre Island And Upgraded Appliances, Is Ideal For Entertaining Or Enjoying Quiet Meals At Home. The Units Eastern Exposure Allows For Abundant Natural Light & Stunning Views of Downtown. This Condo Includes 1 Owned Underground Parking Spot And Offers Impressive Amenities Such As A Fitness Centre, Sauna, Meeting And Party Rooms, Rooftop Deck and Gardens And Ample Visitor Parking. Situated In Kitchener's Thriving Tech Hub, Arrow Lofts Is Just Steps From Industry Leaders Like Google, Trendy Restaurants, Cozy Cafes, The Kitchener Market, And The University Of Waterloo. This Isn't Just A Home; Its A Lifestyle Waiting For You To Embrace.
Property Details
Size
Parking
Build
Heating & Cooling
Ownership Details
Ownership
Condo Policies
Taxes
Condo Fee
Source
Listing Brokerage
For Sale Nearby

- 1,400 - 1,599 Sq. Ft.
- 2
- 2
Sold Nearby

- 800 - 899 Sq. Ft.
- 1
- 1

- 2
- 2

- 1
- 1

- 1,000 - 1,199 Sq. Ft.
- 2
- 2

- 1,200 - 1,399 Sq. Ft.
- 2
- 2

- 1,400 - 1,599 Sq. Ft.
- 2
- 2

- 2
- 2

- 1
- 1
Listing information provided in part by the Toronto Regional Real Estate Board for personal, non-commercial use by viewers of this site and may not be reproduced or redistributed. Copyright © TRREB. All rights reserved.
Information is deemed reliable but is not guaranteed accurate by TRREB®. The information provided herein must only be used by consumers that have a bona fide interest in the purchase, sale, or lease of real estate.






