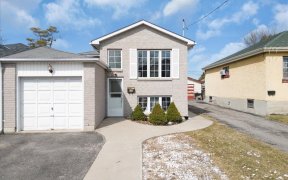


Welcome To Luxury! Fully Renovated 3 + 3 Bedroom 2 Bath Home In Sought After Oshawa Awaits You! Top To Bottom Finishes Through-Out! Custom Kitchen With Modern White Cabinetry, Quartz Counters, Slide In Range, Eye-Catching Backsplash And Lots Of Storage Space! Amazing Open Concept Layout On Main Floor Feature Select Crown Moulding And Pot...
Welcome To Luxury! Fully Renovated 3 + 3 Bedroom 2 Bath Home In Sought After Oshawa Awaits You! Top To Bottom Finishes Through-Out! Custom Kitchen With Modern White Cabinetry, Quartz Counters, Slide In Range, Eye-Catching Backsplash And Lots Of Storage Space! Amazing Open Concept Layout On Main Floor Feature Select Crown Moulding And Pot Lights! New Vinyl Windows! 2 Fully Renovated Bathrooms With Matte Black Hardware! Finished Basement With Separate Entrance, Kitchen, Full Bath And 3 Bedrooms! Mutual Laundry Room For Convenience! Waterproof Laminate Flooring Throughout! Long Driveway Fits 3-4 Cars! Large Backyard Perfect For Entertaining!
Property Details
Size
Parking
Lot
Build
Heating & Cooling
Utilities
Ownership Details
Ownership
Taxes
Source
Listing Brokerage
For Sale Nearby
Sold Nearby

- 3
- 2

- 4
- 3

- 4
- 2

- 1
- 1

- 3
- 2

- 4
- 3

- 4
- 2

- 4
- 2
Listing information provided in part by the Toronto Regional Real Estate Board for personal, non-commercial use by viewers of this site and may not be reproduced or redistributed. Copyright © TRREB. All rights reserved.
Information is deemed reliable but is not guaranteed accurate by TRREB®. The information provided herein must only be used by consumers that have a bona fide interest in the purchase, sale, or lease of real estate.








