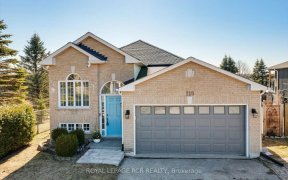
60 Shannon Rd
Shannon Rd, Rural East Gwillimbury, East Gwillimbury, ON, L0G 1M0



Your Family's new home here in Mount Albert. Detached w/ Inground Pool on large, fully fenced, Premium Lot backing to Park with Walking Trails & Tennis Courts. Four Bedroom Backsplit in a mature neighbourhood in town. Close to the Community Centre and Schools, just off Highway 48. Walkout to large 43ft x 12ft Deck and Pool from your...
Your Family's new home here in Mount Albert. Detached w/ Inground Pool on large, fully fenced, Premium Lot backing to Park with Walking Trails & Tennis Courts. Four Bedroom Backsplit in a mature neighbourhood in town. Close to the Community Centre and Schools, just off Highway 48. Walkout to large 43ft x 12ft Deck and Pool from your Sunken Family Room. Unfinished basement awaits your personal touches. Refrigerator, Stove, Built-In Dishwasher, Clothes Washer and Dryer, Garage Door Opener with Remote, All existing Ceiling Fans and Light Fixtures, All Existing Window Coverings.
Property Details
Size
Parking
Build
Heating & Cooling
Utilities
Rooms
Kitchen
8′7″ x 16′0″
Dining
14′11″ x 21′9″
Living
14′11″ x 21′9″
Laundry
5′4″ x 6′0″
4th Br
11′3″ x 12′0″
Family
11′3″ x 23′7″
Ownership Details
Ownership
Taxes
Source
Listing Brokerage
For Sale Nearby
Sold Nearby

- 4
- 3

- 4
- 3

- 4
- 2

- 3
- 2

- 3
- 2

- 3
- 2

- 4
- 3

- 4
- 3
Listing information provided in part by the Toronto Regional Real Estate Board for personal, non-commercial use by viewers of this site and may not be reproduced or redistributed. Copyright © TRREB. All rights reserved.
Information is deemed reliable but is not guaranteed accurate by TRREB®. The information provided herein must only be used by consumers that have a bona fide interest in the purchase, sale, or lease of real estate.







