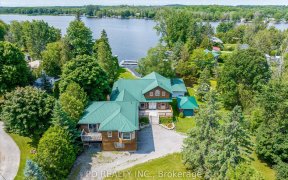


Nestled In A Quiet Lagoon Connected Directly To Sturgeon Lake This Home/Cottage Is Perfect For The Best In Country Living And Cottage Life Activities. Four Season Back-Split Bungalow Offers Open Concept Main And Lower Floors With Walkout. Quiet Lagoon Living! Wet Slip Boat House With Sundeck. Great Weed Free Swimming. **Interboard...
Nestled In A Quiet Lagoon Connected Directly To Sturgeon Lake This Home/Cottage Is Perfect For The Best In Country Living And Cottage Life Activities. Four Season Back-Split Bungalow Offers Open Concept Main And Lower Floors With Walkout. Quiet Lagoon Living! Wet Slip Boat House With Sundeck. Great Weed Free Swimming. **Interboard Listing: Kawartha Lakes Real Estate Association**Please See Documents For Complete List Of Exclusions. Legal Cont R319544; S/T Interest Of The Municipality City Of Kawartha Lakes.
Property Details
Size
Parking
Rooms
Living
16′0″ x 25′11″
Kitchen
12′11″ x 14′11″
Dining
16′0″ x 25′11″
Sunroom
4′11″ x 14′0″
Prim Bdrm
12′0″ x 12′0″
2nd Br
10′11″ x 12′0″
Ownership Details
Ownership
Taxes
Source
Listing Brokerage
For Sale Nearby
Sold Nearby

- 3
- 3

- 2,000 - 2,500 Sq. Ft.
- 5
- 8

- 3
- 1

- 1,100 - 1,500 Sq. Ft.
- 3
- 1

- 5
- 4

- 1,500 - 2,000 Sq. Ft.
- 5
- 3

- 2,000 - 2,500 Sq. Ft.
- 4
- 3

- 1,100 - 1,500 Sq. Ft.
- 4
- 1
Listing information provided in part by the Toronto Regional Real Estate Board for personal, non-commercial use by viewers of this site and may not be reproduced or redistributed. Copyright © TRREB. All rights reserved.
Information is deemed reliable but is not guaranteed accurate by TRREB®. The information provided herein must only be used by consumers that have a bona fide interest in the purchase, sale, or lease of real estate.








