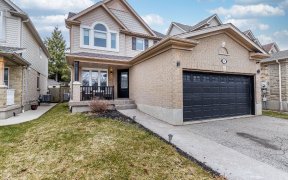
60 Northcliffe Crescent
Northcliffe Crescent, East Hespeler, Cambridge, ON, N3C 4M7



Welcome to 60 Northcliffe Crescent in Hespeler! This beautifully updated, detached home with 2 car garage is located in a desireable neighbourhood and is one you don't want to miss. From the moment you drive up, you'll be impressed by this home's curb appeal. Finished from top to bottom, with 3 spacious bedrooms, 3 bathrooms and a...
Welcome to 60 Northcliffe Crescent in Hespeler! This beautifully updated, detached home with 2 car garage is located in a desireable neighbourhood and is one you don't want to miss. From the moment you drive up, you'll be impressed by this home's curb appeal. Finished from top to bottom, with 3 spacious bedrooms, 3 bathrooms and a third-storey loft, this home has room for it all. The open-concept main floor features an eat-in kitchen, updated with quartz countertops, a modern and neutral tile backsplash, and a breakfast bar. A large living room, and a convenient powder room complete this level. Sliding doors off the dining space lead to an over-sized fully fenced backyard, where you'll find a deck and a concrete pad (2020), perfect for entertaining and for the kids to play. Upstairs, youll find three spacious bedrooms and a fully renovated 5-piece spa-like bathroom. The finished basement features a recreation room with 3-piece bathroom. The basement is finished off with a laundry/utility room and cold cellar storage. Recent updates include a new roof (2018), furnace (Dec 2021), upstairs bathroom (2022), basement and basement bathroom (2020), among many other improvements. This home is located close to Highway 401, shopping, walking distance to great schools, parks, recreation centres, and more. Dont miss out on this incredible home! Schedule your private showing today!
Property Details
Size
Parking
Lot
Build
Heating & Cooling
Utilities
Ownership Details
Ownership
Taxes
Source
Listing Brokerage
For Sale Nearby
Sold Nearby

- 5
- 4

- 2,000 - 2,500 Sq. Ft.
- 3
- 3

- 4
- 3

- 4
- 4

- 4
- 3

- 3
- 3

- 1,500 - 2,000 Sq. Ft.
- 3
- 2

- 1,500 - 2,000 Sq. Ft.
- 4
- 3
Listing information provided in part by the Toronto Regional Real Estate Board for personal, non-commercial use by viewers of this site and may not be reproduced or redistributed. Copyright © TRREB. All rights reserved.
Information is deemed reliable but is not guaranteed accurate by TRREB®. The information provided herein must only be used by consumers that have a bona fide interest in the purchase, sale, or lease of real estate.






