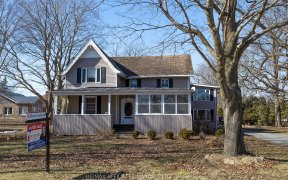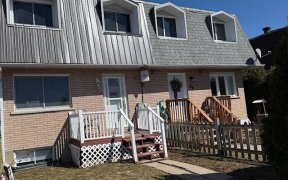


Here's a home that's not to be missed. Enjoy an afternoon watching boats pass by from the comfort of your living room. Set in the quaint village of Morrisburg on scenic Lakeshore Drive and minutes away from schools, beach waterfront and shopping, this accessible home features a nice floor plan with above average sized bedrooms, wide...
Here's a home that's not to be missed. Enjoy an afternoon watching boats pass by from the comfort of your living room. Set in the quaint village of Morrisburg on scenic Lakeshore Drive and minutes away from schools, beach waterfront and shopping, this accessible home features a nice floor plan with above average sized bedrooms, wide hallways, an attached single garage, a large corner lot with private backyard, mature trees and more. Recent updates include gas fireplaces, water heater, large picture window and main floor walk-in tub. Stay cozy in winter with 2 gas fireplaces and feel secure with a built-in generator. Downstairs you'll find a large fully finished rec room, a third bathroom and tons of storage. So much potential, you have to see it for yourself. Be sure to check out the virtual tour and then book your viewing.
Property Details
Size
Parking
Lot
Build
Rooms
Foyer
4′7″ x 14′9″
Kitchen
8′7″ x 10′5″
Eating Area
7′4″ x 8′7″
Dining Rm
10′8″ x 18′0″
Living Rm
12′10″ x 21′5″
Primary Bedrm
12′2″ x 18′0″
Ownership Details
Ownership
Taxes
Source
Listing Brokerage
For Sale Nearby
Sold Nearby

- 3
- 1

- 4
- 4

- 4
- 4

- 2,092 Sq. Ft.
- 3
- 3

- 3
- 2

- 3
- 3

- 1,380 Sq. Ft.
- 3
- 1

- 1,250 Sq. Ft.
- 4
- 2
Listing information provided in part by the Ottawa Real Estate Board for personal, non-commercial use by viewers of this site and may not be reproduced or redistributed. Copyright © OREB. All rights reserved.
Information is deemed reliable but is not guaranteed accurate by OREB®. The information provided herein must only be used by consumers that have a bona fide interest in the purchase, sale, or lease of real estate.








