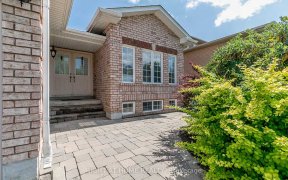


Internet Remarks: CUSTOMIZED FIRST VIEW SOMERSET MODEL, FLOOR PLAN CHANGED TO A SPACIOUS 3 BEDROOM DESIGN & OVERSIZED GOURMET KITCHEN. RECENT IMPROVEMENTS INCLUDE ALL NEW FLOORING THROUGHOUT PLUS NEW HARDWOOD ON MAIN. KITCHEN BOASTS BRAND NEW STAINLESS STEEL APPLIANCES, MARBLE BACKSPLASH & POT LIGHTS. BRAND NEW HIGH EFFICIENCY FURNACE...
Internet Remarks: CUSTOMIZED FIRST VIEW SOMERSET MODEL, FLOOR PLAN CHANGED TO A SPACIOUS 3 BEDROOM DESIGN & OVERSIZED GOURMET KITCHEN. RECENT IMPROVEMENTS INCLUDE ALL NEW FLOORING THROUGHOUT PLUS NEW HARDWOOD ON MAIN. KITCHEN BOASTS BRAND NEW STAINLESS STEEL APPLIANCES, MARBLE BACKSPLASH & POT LIGHTS. BRAND NEW HIGH EFFICIENCY FURNACE INSTALLED IN 2012. FULLY FENCED BACK YARD COMPLETE WITH IN GROUND POOL & 1 YEAR OLD HOT TUB., AreaSqFt: 2207.03, Finished AreaSqFt: 2852.44, Finished AreaSqM: 265, Property Size: -1/2A, Features: 9 Ft.+ Ceilings,Floors - Ceramic,Floors Hardwood,Floors Laminate,Landscaped,,
Property Details
Size
Build
Utilities
Rooms
Kitchen
10′0″ x 19′6″
Breakfast
7′11″ x 12′4″
Living
11′10″ x 10′1″
Dining
10′0″ x 15′9″
Bathroom
Bathroom
Family
10′2″ x 29′8″
Ownership Details
Ownership
Taxes
Source
Listing Brokerage
For Sale Nearby
Sold Nearby

- 3
- 3

- 3
- 3

- 3
- 3

- 3,000 - 3,500 Sq. Ft.
- 5
- 4

- 5
- 3
- 5
- 4

- 4
- 3

- 3000 Sq. Ft.
- 6
- 4
Listing information provided in part by the Toronto Regional Real Estate Board for personal, non-commercial use by viewers of this site and may not be reproduced or redistributed. Copyright © TRREB. All rights reserved.
Information is deemed reliable but is not guaranteed accurate by TRREB®. The information provided herein must only be used by consumers that have a bona fide interest in the purchase, sale, or lease of real estate.








