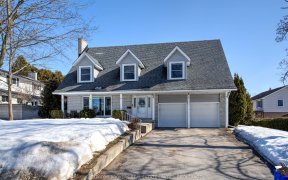


Conveniently located in the sought after east end of Brockville and situated on a nice deep property, sits this charming and nicely updated 1 1/2 story, 3 bedroom, 1.5 bath home. You will feel the warmth in the home when you enter the main level into the large living room, tasteful and modern open concept kitchen/dining room (2019)...
Conveniently located in the sought after east end of Brockville and situated on a nice deep property, sits this charming and nicely updated 1 1/2 story, 3 bedroom, 1.5 bath home. You will feel the warmth in the home when you enter the main level into the large living room, tasteful and modern open concept kitchen/dining room (2019) featuring classy grey/white cabinetry, kitchen island, butcher block countertops, stainless steel appliances and ceramic flooring. The main floor also has a 2 pc bath and two bonus sunrooms on each end of the home. The 2nd level has 3 decent sized bedrooms, large closets and 4 pc bath. The roof (2021) has stunning London Eco steel shingles. New Central Air (2021). Hot Water on Demand Unit is owned and added in 2023. Once outside you will be welcomed by the deep yard with an above ground pool (2021) and plenty of room for the kids to play in the fully fenced yard. Per Form 244, No Conveyance of any offers until 7 pm on Tuesday, October 3, 2023.
Property Details
Size
Parking
Lot
Build
Heating & Cooling
Utilities
Rooms
Living Rm
21′1″ x 17′2″
Kitchen
15′2″ x 7′5″
Dining Rm
15′2″ x 9′9″
Bath 2-Piece
4′5″ x 3′2″
Sunroom
6′3″ x 15′2″
Sunroom
8′5″ x 14′4″
Ownership Details
Ownership
Taxes
Source
Listing Brokerage
For Sale Nearby

- 3
- 2
Sold Nearby

- 3
- 2

- 2
- 1

- 4
- 3

- 4
- 3

- 3
- 1

- 2
- 2

- 3
- 2

- 2
- 2
Listing information provided in part by the Ottawa Real Estate Board for personal, non-commercial use by viewers of this site and may not be reproduced or redistributed. Copyright © OREB. All rights reserved.
Information is deemed reliable but is not guaranteed accurate by OREB®. The information provided herein must only be used by consumers that have a bona fide interest in the purchase, sale, or lease of real estate.







