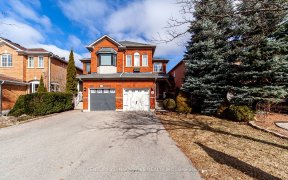


MUST SEE!! Premium F-R-E-E-H-O-L-D Large C-O-R-N-E-R Lot Modern Luxury Townhome Overlooking P-A-R-K In Prestigious Patterson! Feels Like A Semi with Large Windows on Front & Back & Side Enjoying Every Bright and Sunny Days! Brilliant Layout w/2-Car Garage and Direct Home Access, Oversized Terrace 20'x20' Extends the Outdoor Living...
MUST SEE!! Premium F-R-E-E-H-O-L-D Large C-O-R-N-E-R Lot Modern Luxury Townhome Overlooking P-A-R-K In Prestigious Patterson! Feels Like A Semi with Large Windows on Front & Back & Side Enjoying Every Bright and Sunny Days! Brilliant Layout w/2-Car Garage and Direct Home Access, Oversized Terrace 20'x20' Extends the Outdoor Living Spaces, Extra Large Laundry Rm W/Window. Master Bedrm W/Walkout To Balcony! Modern Upgraded Kitchen W/Granite C-Tops & Backsplash, S/S Appl-s, Hardwood Flrs Throughout, All Rooms Filled With Natural Light; Professional Landscaping w/Fenced Side Yard! Steps To Top Schools, Parks, Shops, Vaughan's Hospital, 2 Go Stations, Hwy407/401/400/404. Don't Miss This Opportunity to Own Your Dream Home!++++ See Virtual Tour! Fully Freehold-No POTL Fees! Premium Corner Lot! Overlooking The Park! 2-Car Garage, Chic Upgrades! Hardwood Floors Throu-out, No Carpet! Interlock and Garden Landscaping/New Lawn/Update Sprinkler(2022)
Property Details
Size
Parking
Build
Heating & Cooling
Utilities
Rooms
Living
12′8″ x 19′0″
Dining
12′8″ x 19′0″
Kitchen
9′0″ x 10′4″
Breakfast
10′0″ x 14′5″
Prim Bdrm
11′10″ x 15′5″
2nd Br
10′0″ x 10′7″
Ownership Details
Ownership
Taxes
Source
Listing Brokerage
For Sale Nearby
Sold Nearby

- 3
- 4

- 2028 Sq. Ft.
- 3
- 4

- 4
- 3

- 2,000 - 2,500 Sq. Ft.
- 3
- 4

- 2,500 - 3,000 Sq. Ft.
- 5
- 5

- 2,000 - 2,500 Sq. Ft.
- 3
- 5

- 2,000 - 2,500 Sq. Ft.
- 3
- 4

- 2,000 - 2,500 Sq. Ft.
- 3
- 4
Listing information provided in part by the Toronto Regional Real Estate Board for personal, non-commercial use by viewers of this site and may not be reproduced or redistributed. Copyright © TRREB. All rights reserved.
Information is deemed reliable but is not guaranteed accurate by TRREB®. The information provided herein must only be used by consumers that have a bona fide interest in the purchase, sale, or lease of real estate.








