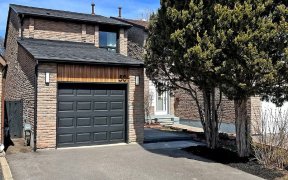


Gorgeous Detached Home In Convenient Location, Renovated From Top To Bottom! 4+2 Well Sized Bedrooms + 5 Stylish Washrooms. Two Separate Laundry. 200-Amps Electrical Service. No Carpet, Smooth Ceiling (No Popcorn) In House. Trendy H/Wood Floor & Crown Molding, High Baseboard Throughout Main/2nd. Led Pot Lights, Elegant Matching Oak...
Gorgeous Detached Home In Convenient Location, Renovated From Top To Bottom! 4+2 Well Sized Bedrooms + 5 Stylish Washrooms. Two Separate Laundry. 200-Amps Electrical Service. No Carpet, Smooth Ceiling (No Popcorn) In House. Trendy H/Wood Floor & Crown Molding, High Baseboard Throughout Main/2nd. Led Pot Lights, Elegant Matching Oak Staircase, Big Modern Kitchen With Quartz Backsplash & Quartz Counter, S/S Kitchen Appliances. Newer Ac. Prof Finished 2Bdrm Bsm 2 Stoves, 2 Fridges, 2 Washers, 2 Dryers, S/S Dishwasher, Gdo With Remote, Light Fixture, Cac, California Shutters, Furnace, Hwt (R), 200-Amps Certified Electrical Panel
Property Details
Size
Parking
Rooms
Living
10′11″ x 28′0″
Dining
10′11″ x 28′0″
Kitchen
11′3″ x 16′10″
Prim Bdrm
14′2″ x 17′5″
2nd Br
10′2″ x 11′1″
3rd Br
11′1″ x 11′10″
Ownership Details
Ownership
Taxes
Source
Listing Brokerage
For Sale Nearby
Sold Nearby

- 3
- 4

- 2,000 - 2,500 Sq. Ft.
- 5
- 4

- 5
- 4

- 4
- 4

- 4
- 4

- 5
- 3

- 3500 Sq. Ft.
- 5
- 3

- 4
- 4
Listing information provided in part by the Toronto Regional Real Estate Board for personal, non-commercial use by viewers of this site and may not be reproduced or redistributed. Copyright © TRREB. All rights reserved.
Information is deemed reliable but is not guaranteed accurate by TRREB®. The information provided herein must only be used by consumers that have a bona fide interest in the purchase, sale, or lease of real estate.








