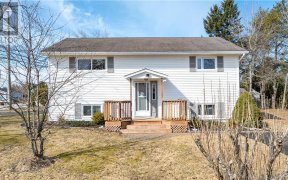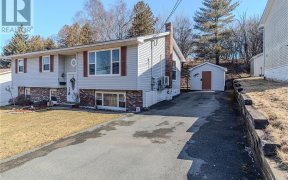


This stunning 3-bedroom, 2-bath split-entry home is truly move-in ready and offers the perfect blend of comfort and modern updates. From the moment you step inside, you'll appreciate the bright, open-concept layout featuring updated kitchen cupboards and brand-new appliances. The spacious dining area is perfect for hosting large family... Show More
This stunning 3-bedroom, 2-bath split-entry home is truly move-in ready and offers the perfect blend of comfort and modern updates. From the moment you step inside, you'll appreciate the bright, open-concept layout featuring updated kitchen cupboards and brand-new appliances. The spacious dining area is perfect for hosting large family dinners, with patio doors leading to an 18x10 deck; ideal for outdoor relaxation. Beautiful hardwood floors span throughout the main floor, adding warmth and charm. The large living room, complete with a propane fireplace, sets the perfect ambiance for unwinding. The main floor also includes a generously sized bathroom with new shower doors, along with two spacious bedrooms. Downstairs, you'll find a large family room thats perfect for entertaining, along with a sizable laundry/storage area. The third bedroom includes a walk-in closet, and the 3-piece bathroom boasts a new vanity. For added convenience, theres a great mudroom off the garage, which also features a walkout to the backyard. Nature lovers will appreciate the proximity to the trail, offering easy access for evening walks and bike rides. This home is also equipped with 2 heat pumps (the upstairs is rented, while the downstairs is owned). Dont miss the opportunity to view this beautiful home! Reach out to your favourite realtor to schedule a viewing today! (id:54626)
Additional Media
View Additional Media
Property Details
Size
Parking
Build
Heating & Cooling
Utilities
Rooms
Laundry room
18′4″ x 10′5″
Bedroom
12′2″ x 12′11″
Bath (# pieces 1-6)
8′8″ x 9′9″
Family room
15′6″ x 12′2″
Bedroom
11′4″ x 10′4″
Bedroom
13′6″ x 9′9″
Ownership Details
Ownership
Book A Private Showing
Open House Schedule
SUN
06
APR
Sunday
April 06, 2025
12:30p.m. to 2:30p.m.
For Sale Nearby
The trademarks REALTOR®, REALTORS®, and the REALTOR® logo are controlled by The Canadian Real Estate Association (CREA) and identify real estate professionals who are members of CREA. The trademarks MLS®, Multiple Listing Service® and the associated logos are owned by CREA and identify the quality of services provided by real estate professionals who are members of CREA.









