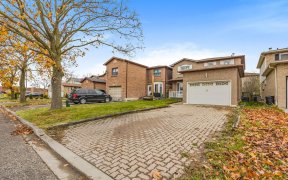


Perfect Family Home Awaits You In South Ajax. This 3 Bdrm 3 Bath Includes Many Reno's. Backyard Landscaped Oasis With Swim Spa & Greenhouse Backing Onto Woodlot/Treed Area. Living Room With Gas Fireplace And Large Dining Room- All With Hardwood Floors. Finished Basement With Bathroom And Rec Room Ready To Entertain. Renovated Semi Ensuite...
Perfect Family Home Awaits You In South Ajax. This 3 Bdrm 3 Bath Includes Many Reno's. Backyard Landscaped Oasis With Swim Spa & Greenhouse Backing Onto Woodlot/Treed Area. Living Room With Gas Fireplace And Large Dining Room- All With Hardwood Floors. Finished Basement With Bathroom And Rec Room Ready To Entertain. Renovated Semi Ensuite W/ Quartz Counters & Dbl Sink. Close To Schools, Community, Centre, Library, Plazas, Grocery & More! All Elfs, Windows Coverings, Ss Fridge, Ss B/I Dishwasher, Ss Range Hood, Stove, Washer Dryer, Microwave. Excludes Murphy Bed. See Attached For List Of Renovations
Property Details
Size
Parking
Rooms
Living
8′10″ x 16′10″
Dining
9′11″ x 12′5″
Kitchen
8′2″ x 13′7″
Br
10′0″ x 13′5″
2nd Br
9′6″ x 10′6″
3rd Br
9′5″ x 11′8″
Ownership Details
Ownership
Taxes
Source
Listing Brokerage
For Sale Nearby
Sold Nearby

- 1,100 - 1,500 Sq. Ft.
- 4
- 3

- 1,100 - 1,500 Sq. Ft.
- 4
- 4

- 3
- 3

- 3
- 2

- 3
- 2

- 4
- 4

- 3
- 2

- 3
- 3
Listing information provided in part by the Toronto Regional Real Estate Board for personal, non-commercial use by viewers of this site and may not be reproduced or redistributed. Copyright © TRREB. All rights reserved.
Information is deemed reliable but is not guaranteed accurate by TRREB®. The information provided herein must only be used by consumers that have a bona fide interest in the purchase, sale, or lease of real estate.








