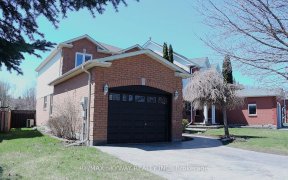


Introducing a remarkable 2-story, 3-bedroom all-brick home, detached yet priced like a townhome. With no rear neighbours, enjoy the privacy of a super deep 150+ feet yard. This turnkey property comes with all appliances, flat-screen TVs, surround sound, and a 100" 4K projection screen with built-in Klipsch speakers in the basement. Major...
Introducing a remarkable 2-story, 3-bedroom all-brick home, detached yet priced like a townhome. With no rear neighbours, enjoy the privacy of a super deep 150+ feet yard. This turnkey property comes with all appliances, flat-screen TVs, surround sound, and a 100" 4K projection screen with built-in Klipsch speakers in the basement. Major system updates within the past 10 years include windows, shingles, driveway, furnace, central air, and garage door. Park up to 4 cars in the driveway. Meticulously maintained, this beautiful home features a fully finished basement with a recreation room, office, and bedroom. The entire property is spotless and clean as a whistle! Enjoy a huge backyard from the west-facing deck with roll-out awning to provide the shade! Terrific rec room with 100" screen, wet bar, wine, and bar fridge. Garage entrance to the home. Main floor laundry. Family room walks out to the deck. No disappointments here! Truly an exceptional property showing pride of ownership!!
Property Details
Size
Parking
Build
Heating & Cooling
Utilities
Rooms
Living
10′0″ x 12′1″
Dining
10′0″ x 12′1″
Kitchen
8′9″ x 9′8″
Family
11′3″ x 14′1″
Prim Bdrm
10′1″ x 16′0″
2nd Br
9′0″ x 10′6″
Ownership Details
Ownership
Taxes
Source
Listing Brokerage
For Sale Nearby
Sold Nearby

- 5
- 4

- 2
- 2

- 2
- 2

- 3
- 3

- 3
- 2

- 3
- 2

- 3
- 2

- 3
- 3
Listing information provided in part by the Toronto Regional Real Estate Board for personal, non-commercial use by viewers of this site and may not be reproduced or redistributed. Copyright © TRREB. All rights reserved.
Information is deemed reliable but is not guaranteed accurate by TRREB®. The information provided herein must only be used by consumers that have a bona fide interest in the purchase, sale, or lease of real estate.








