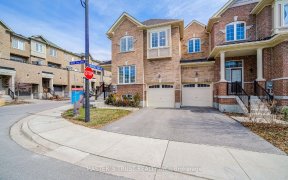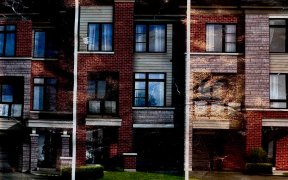
60 Dundonald Trail
Dundonald Trail, Newmarket, Newmarket, ON, L3Y 0E3



Yonge & Davis Glenway Estates Executive 3 Bedrooms 3 Washrooms Townhouse Built By Andrin, Energy Star Home. New Painting Throughout, Bright & Sunny. 9F Ceiling On Main, Open Concept Layout With $$$$ Upgrades. Upgraded stair Iron Pickets, Cabinetry, Kitchen Countertops, Floors & main floor Smooth Ceiling etc. 2nd Floor Laundry. Large...
Yonge & Davis Glenway Estates Executive 3 Bedrooms 3 Washrooms Townhouse Built By Andrin, Energy Star Home. New Painting Throughout, Bright & Sunny. 9F Ceiling On Main, Open Concept Layout With $$$$ Upgrades. Upgraded stair Iron Pickets, Cabinetry, Kitchen Countertops, Floors & main floor Smooth Ceiling etc. 2nd Floor Laundry. Large Master Br. With tray Ceiling, his & her Walk-in Closets. Rough-in pipe in basement for washroom. Heat Recovery Ventilator system for fresh air. Steps To Bus/Train Station, Upper Canada Mall, School, Park, Yonge Street Facilities, Minutes To Highway 400/404. Ready to Move in and Enjoy!
Property Details
Size
Parking
Build
Heating & Cooling
Utilities
Rooms
Living
26′8″ x 10′4″
Dining
26′8″ x 10′4″
Kitchen
8′11″ x 8′0″
Breakfast
9′2″ x 8′0″
Prim Bdrm
16′0″ x 12′2″
2nd Br
10′0″ x 8′11″
Ownership Details
Ownership
Taxes
Source
Listing Brokerage
For Sale Nearby
Sold Nearby

- 1,500 - 2,000 Sq. Ft.
- 3
- 3

- 3
- 3

- 1,500 - 2,000 Sq. Ft.
- 3
- 3

- 1,500 - 2,000 Sq. Ft.
- 3
- 3

- 1,500 - 2,000 Sq. Ft.
- 4
- 4

- 1,500 - 2,000 Sq. Ft.
- 3
- 3

- 1,500 - 2,000 Sq. Ft.
- 3
- 3

- 1,500 - 2,000 Sq. Ft.
- 3
- 3
Listing information provided in part by the Toronto Regional Real Estate Board for personal, non-commercial use by viewers of this site and may not be reproduced or redistributed. Copyright © TRREB. All rights reserved.
Information is deemed reliable but is not guaranteed accurate by TRREB®. The information provided herein must only be used by consumers that have a bona fide interest in the purchase, sale, or lease of real estate.







