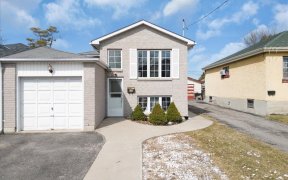


Welcome to 60 Cadillac! A Must-See Home Filled With Character Details Excellent For First-Time Home Buyers. Main Floor Features A Formal Dining Room With W/O To Deck, Wood-Burning Fireplace With Custom Mantle In Living Room, Eat-In Kitchen With New Subway Tile Backsplash '23, S/S Appliances (Incl Nat. Gas Range) & Lower Cabinets '17....
Welcome to 60 Cadillac! A Must-See Home Filled With Character Details Excellent For First-Time Home Buyers. Main Floor Features A Formal Dining Room With W/O To Deck, Wood-Burning Fireplace With Custom Mantle In Living Room, Eat-In Kitchen With New Subway Tile Backsplash '23, S/S Appliances (Incl Nat. Gas Range) & Lower Cabinets '17. Original Craftsman Style Staircase. Original Hardwood & Slate Tile Flooring Throughout. Freshly Painted Throughout. Check Out The Detached, Insulated 1.5 Car Garage W/Hydro, Cable And A Wood Stove - Another 396sqft To Enjoy! Partially Finished Basement With Above-Grade Windows, Plenty Of Space For A Bedroom, Bathroom And Living Space PLUS Potential To Add A Separate Entrance. 2 Walk-Out's To 2-Level Deck in Backyard - A Quiet And Private Space Great for Bird Watching and Relaxing. 8'X12' Custom Shed. Natural Gas Bbq Hookup. Coast Spas Hot Tub As Is, Where Is. Located In A Mature
Property Details
Size
Parking
Build
Heating & Cooling
Utilities
Rooms
Living
11′3″ x 17′8″
Kitchen
8′6″ x 13′6″
Dining
9′10″ x 11′4″
Prim Bdrm
10′3″ x 12′0″
2nd Br
8′11″ x 11′11″
Rec
10′6″ x 19′8″
Ownership Details
Ownership
Taxes
Source
Listing Brokerage
For Sale Nearby
Sold Nearby

- 3
- 2

- 700 - 1,100 Sq. Ft.
- 3
- 2

- 4
- 2

- 4
- 2

- 3
- 2

- 3
- 2

- 3
- 2

- 2
- 2
Listing information provided in part by the Toronto Regional Real Estate Board for personal, non-commercial use by viewers of this site and may not be reproduced or redistributed. Copyright © TRREB. All rights reserved.
Information is deemed reliable but is not guaranteed accurate by TRREB®. The information provided herein must only be used by consumers that have a bona fide interest in the purchase, sale, or lease of real estate.








