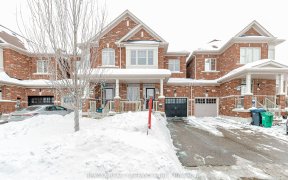
Welcome To 60 Bushmill Circle In Fletchers Meadow. Lovely 3 Bedroom Semi-Detached Home W/Finished Basement Near All Amenities & No Neighbours At Rear. Large Kitchen & Breakfast Area With Walk-Out To Spacious Yard That Has Hot-Tub. Bright & Open Concept With Hardwood On Main & 2nd Floor. Access To Basement From Backyard Right Beside...
Welcome To 60 Bushmill Circle In Fletchers Meadow. Lovely 3 Bedroom Semi-Detached Home W/Finished Basement Near All Amenities & No Neighbours At Rear. Large Kitchen & Breakfast Area With Walk-Out To Spacious Yard That Has Hot-Tub. Bright & Open Concept With Hardwood On Main & 2nd Floor. Access To Basement From Backyard Right Beside Sliding Doors. Very Quiet Street And Great Neighbourhood.
Property Details
Size
Parking
Build
Heating & Cooling
Utilities
Rooms
Living
14′8″ x 10′11″
Breakfast
7′10″ x 9′5″
Kitchen
9′2″ x 9′5″
Prim Bdrm
18′0″ x 11′8″
2nd Br
11′1″ x 9′1″
3rd Br
9′1″ x 11′1″
Ownership Details
Ownership
Taxes
Source
Listing Brokerage
For Sale Nearby
Sold Nearby

- 3
- 4

- 3
- 4

- 3
- 3

- 3
- 3

- 4
- 3

- 3
- 2

- 3
- 4

- 5
- 5
Listing information provided in part by the Toronto Regional Real Estate Board for personal, non-commercial use by viewers of this site and may not be reproduced or redistributed. Copyright © TRREB. All rights reserved.
Information is deemed reliable but is not guaranteed accurate by TRREB®. The information provided herein must only be used by consumers that have a bona fide interest in the purchase, sale, or lease of real estate.








