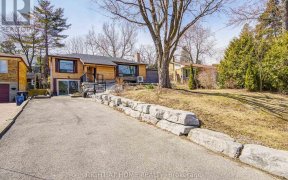
60 Blueking Crescent
Blueking Crescent, Scarborough, Toronto, ON, M1C 4M7



Stunning, Well Maintained, Move-In Ready 2 Storey, 4+2 Bedrooms, 2 Garage In The Prestigious & Quiet West Rouge Community! Walk To Go Train, National Urban Park & Rouge Beach! Engineered Laminate Floors At Living, Dining, & Family Room And Bedrooms! Ceramic Floors At Kitchen, Breakfast Area (Walk-Out To Deck) & Large Foyer (Walk-Out To...
Stunning, Well Maintained, Move-In Ready 2 Storey, 4+2 Bedrooms, 2 Garage In The Prestigious & Quiet West Rouge Community! Walk To Go Train, National Urban Park & Rouge Beach! Engineered Laminate Floors At Living, Dining, & Family Room And Bedrooms! Ceramic Floors At Kitchen, Breakfast Area (Walk-Out To Deck) & Large Foyer (Walk-Out To Garage)! Close To Schools, Grocery, Pharmacy, 401! Exterior/Soffit Recessed Lights! Spacious Pool & Bbq Decks! Fridge, Stove, B/I D/W, Microwave, Washer & Dryer, Window Coverings & Curtains, Elf's, Pool Equips, Chair/Table Sets. Freezer, Treadmill & Carpet In Bsmt, Large 18 Ft Diameter A/G Pool (Saltwater System-Less Maintenance) With Heater!
Property Details
Size
Parking
Build
Rooms
Living
14′11″ x 16′0″
Family
10′11″ x 15′3″
Dining
10′0″ x 11′11″
Kitchen
10′11″ x 12′0″
Breakfast
Other
Prim Bdrm
10′11″ x 17′3″
Ownership Details
Ownership
Taxes
Source
Listing Brokerage
For Sale Nearby
Sold Nearby

- 4200 Sq. Ft.
- 6
- 4

- 4
- 4

- 4
- 3

- 4000 Sq. Ft.
- 4
- 3

- 4
- 3

- 4
- 2

- 3
- 2

- 4
- 3
Listing information provided in part by the Toronto Regional Real Estate Board for personal, non-commercial use by viewers of this site and may not be reproduced or redistributed. Copyright © TRREB. All rights reserved.
Information is deemed reliable but is not guaranteed accurate by TRREB®. The information provided herein must only be used by consumers that have a bona fide interest in the purchase, sale, or lease of real estate.







