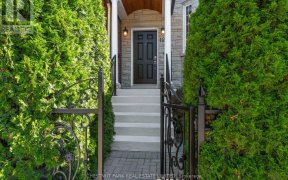
60 Bertmount Ave
Bertmount Ave, South Riverdale, Toronto, ON, M4M 2X9



The Quintessential Leslieville Home, Combining The Charm Of An Old Brick Exterior With The Light And Open-Concept Space Of A Beautifully Renovated Modern Interior. Rich, Dark Hardwood Floors. Sparkling White Custom Kitchen. Luxurious Main Bathroom With Spa-Like Freestanding Soaker Tub And Integrated Laundry. The Finished Lower Level Makes...
The Quintessential Leslieville Home, Combining The Charm Of An Old Brick Exterior With The Light And Open-Concept Space Of A Beautifully Renovated Modern Interior. Rich, Dark Hardwood Floors. Sparkling White Custom Kitchen. Luxurious Main Bathroom With Spa-Like Freestanding Soaker Tub And Integrated Laundry. The Finished Lower Level Makes A Great Guest Suite, Home Office, Or Family Fun Space. In Summer, Bbq And Entertain On The Sunny, West-Facing Back Deck. It's The Location That Everyone Is Seeking - Just North Of Queen East. Leslieville Living Right At Your Door, With Some Of The Coolest Cafes, Gourmet Food Stores, Bakeries, Restaurants, Streetcar And Boutiques Within Easy Reach. A Must See.
Property Details
Size
Parking
Rooms
Living
15′5″ x 16′0″
Dining
10′5″ x 13′3″
Kitchen
11′10″ x 15′3″
Prim Bdrm
11′1″ x 14′0″
2nd Br
9′5″ x 10′0″
3rd Br
9′5″ x 10′0″
Ownership Details
Ownership
Taxes
Source
Listing Brokerage
For Sale Nearby

- 3
- 2
Sold Nearby

- 3
- 2

- 1,500 - 2,000 Sq. Ft.
- 4
- 3

- 4
- 2

- 2,000 - 2,500 Sq. Ft.
- 4
- 2

- 4
- 3

- 4
- 2

- 3
- 2

- 2,000 - 2,500 Sq. Ft.
- 3
- 2
Listing information provided in part by the Toronto Regional Real Estate Board for personal, non-commercial use by viewers of this site and may not be reproduced or redistributed. Copyright © TRREB. All rights reserved.
Information is deemed reliable but is not guaranteed accurate by TRREB®. The information provided herein must only be used by consumers that have a bona fide interest in the purchase, sale, or lease of real estate.






