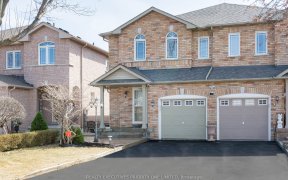


Welcome To This One-Of-A-Kind Open Concept Home Located In Vaughan, Maple Community. Close To All Amenities, Schools, Parks, Hospital& More. Walkout Finished Basement With An Extra Kitchen, Perfect For In-Law Suite & Growing Family. Two Toned Cabinets With Crown Molding, Island With Undermount Sink & Butch Block Countertop Contrast With...
Welcome To This One-Of-A-Kind Open Concept Home Located In Vaughan, Maple Community. Close To All Amenities, Schools, Parks, Hospital& More. Walkout Finished Basement With An Extra Kitchen, Perfect For In-Law Suite & Growing Family. Two Toned Cabinets With Crown Molding, Island With Undermount Sink & Butch Block Countertop Contrast With Quartz, Truly Custom Made For Art Lovers. 9'Main Floor With Accent Walls. Tiled Wall In Ensuite With Jetted Tub. No Carpet! Beautiful Upper & Lower Decks With No Neighbour Behind The Rear Yard, Lot Of Privacy With Treed View. Perfect For Summer Bbq. This Home Comes With All Appliances As Viewed. New Furnace(2021). Call To Action, This Gorgeous Home Won't Last!
Property Details
Size
Parking
Build
Rooms
Living
8′9″ x 17′1″
Dining
9′6″ x 9′9″
Kitchen
9′6″ x 12′11″
Laundry
5′10″ x 9′8″
Powder Rm
4′1″ x 8′2″
Prim Bdrm
10′2″ x 17′2″
Ownership Details
Ownership
Taxes
Source
Listing Brokerage
For Sale Nearby
Sold Nearby

- 4
- 4

- 1,500 - 2,000 Sq. Ft.
- 4
- 4

- 1,500 - 2,000 Sq. Ft.
- 3
- 3

- 4
- 4

- 1,500 - 2,000 Sq. Ft.
- 3
- 4

- 3
- 3

- 4
- 4

- 1,500 - 2,000 Sq. Ft.
- 3
- 3
Listing information provided in part by the Toronto Regional Real Estate Board for personal, non-commercial use by viewers of this site and may not be reproduced or redistributed. Copyright © TRREB. All rights reserved.
Information is deemed reliable but is not guaranteed accurate by TRREB®. The information provided herein must only be used by consumers that have a bona fide interest in the purchase, sale, or lease of real estate.








