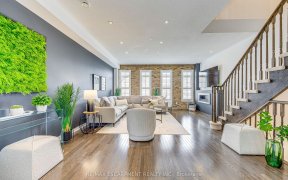
60 - 4823 Thomas Alton Blvd
Thomas Alton Blvd, Alton Village, Burlington, ON, L7M 0V2



Welcome to this rare 4 bedroom, 2.5 bathroom, 4-level townhouse in a family-friendly neighborhood, facing a serene inner playground courtyard with ample visitor parking. Enjoy peace and quiet away from main roads while being centrally located, just a minute from the 407. Walking distance to shopping, parks, and minutes to schools and...
Welcome to this rare 4 bedroom, 2.5 bathroom, 4-level townhouse in a family-friendly neighborhood, facing a serene inner playground courtyard with ample visitor parking. Enjoy peace and quiet away from main roads while being centrally located, just a minute from the 407. Walking distance to shopping, parks, and minutes to schools and other amenities. Enter on the second level with California shutters throughout to a spacious family room and eat-in kitchen with a newer (2022) Stainless Steel gas range and dishwasher. Step out onto the large terrace balcony for your morning coffee or evening drink. The third level features the primary bedroom with a 4pc ensuite and walk-in closet, a 4pc main bath, and two additional bedrooms. The main floor includes a bedroom, a laundry room with a newer (2024) washer and dryer, and access to the rare full double garage with 2 driveway spots, totaling 4 parking spaces. The lower level offers a rare opportunity to expand your living space, with plenty of storage, an on-demand water heater, and a sump pump. Also with a central vacuum system. Don't miss this unique gem!
Property Details
Size
Parking
Condo
Build
Heating & Cooling
Rooms
2nd Br
14′1″ x 10′9″
Laundry
5′5″ x 7′6″
Living
20′0″ x 18′3″
Kitchen
12′2″ x 18′3″
Prim Bdrm
12′2″ x 12′10″
3rd Br
9′0″ x 10′9″
Ownership Details
Ownership
Condo Policies
Taxes
Condo Fee
Source
Listing Brokerage
For Sale Nearby
Sold Nearby

- 1,800 - 1,999 Sq. Ft.
- 4
- 3

- 1,200 - 1,399 Sq. Ft.
- 3
- 2

- 1,500 - 2,000 Sq. Ft.
- 3
- 3

- 3
- 4

- 3
- 3

- 1,500 - 2,000 Sq. Ft.
- 3
- 3

- 3
- 3

- 3
- 3
Listing information provided in part by the Toronto Regional Real Estate Board for personal, non-commercial use by viewers of this site and may not be reproduced or redistributed. Copyright © TRREB. All rights reserved.
Information is deemed reliable but is not guaranteed accurate by TRREB®. The information provided herein must only be used by consumers that have a bona fide interest in the purchase, sale, or lease of real estate.







