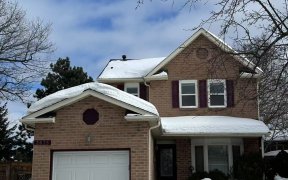
60 - 2670 Battleford Rd
Battleford Rd, Meadowvale, Mississauga, ON, L5N 2S7



**MUST SEE!! TURN-KEY** Townhome Located In The Family Friendly Community Of Meadowvale, Mississauga! Just Steps Away From Multiple Schools, Parks, Lake Aquitaine, Meadowvale Town Centre, Meadowvale Library & Community Centre! Featuring 3 Bedrooms, 2 Bathrooms, A Fully Finished Basement & Approx. 1,600 Sq Ft Of Total Finished Living Space...
**MUST SEE!! TURN-KEY** Townhome Located In The Family Friendly Community Of Meadowvale, Mississauga! Just Steps Away From Multiple Schools, Parks, Lake Aquitaine, Meadowvale Town Centre, Meadowvale Library & Community Centre! Featuring 3 Bedrooms, 2 Bathrooms, A Fully Finished Basement & Approx. 1,600 Sq Ft Of Total Finished Living Space - Renovated With Premium Finishes Throughout! THIS ONE WON'T LAST LONG!!!! IDEAL FAMILY LIVING: Conveniently Located - Within 20 Minute Walk Of Multiple Schools, Parks, Meadowvale Library, Meadowvale Town Centre, Meadowvale Community Centre, Lake Aquitaine & Amenities.
Property Details
Size
Parking
Build
Heating & Cooling
Rooms
Family
10′9″ x 17′9″
Dining
8′3″ x 11′9″
Kitchen
7′8″ x 13′10″
Prim Bdrm
10′4″ x 14′4″
2nd Br
9′0″ x 12′7″
3rd Br
7′10″ x 9′10″
Ownership Details
Ownership
Condo Policies
Taxes
Condo Fee
Source
Listing Brokerage
For Sale Nearby
Sold Nearby

- 3
- 2

- 3
- 3

- 3
- 2

- 3
- 2

- 3
- 2

- 1,200 - 1,399 Sq. Ft.
- 3
- 3

- 4
- 3

- 1,200 - 1,399 Sq. Ft.
- 3
- 3
Listing information provided in part by the Toronto Regional Real Estate Board for personal, non-commercial use by viewers of this site and may not be reproduced or redistributed. Copyright © TRREB. All rights reserved.
Information is deemed reliable but is not guaranteed accurate by TRREB®. The information provided herein must only be used by consumers that have a bona fide interest in the purchase, sale, or lease of real estate.







