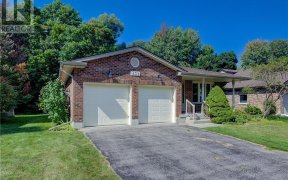


Executive End-Unit Townhome In The Desirable Treetops Community.Living Rm W/ Soaring Ceilings & Gas Fp. Formal Dining Rm, Updated Kitchen W/ Quartz Counters & Vaulted Ceilings. Master W/ Vaulted Ceilings & Floor-To-Ceiling Windows. Oiled White Oak Hdwd Floors, California Shutters, Designer Light Fixtures, Newer Furnace, A/C & More! Lg...
Executive End-Unit Townhome In The Desirable Treetops Community.Living Rm W/ Soaring Ceilings & Gas Fp. Formal Dining Rm, Updated Kitchen W/ Quartz Counters & Vaulted Ceilings. Master W/ Vaulted Ceilings & Floor-To-Ceiling Windows. Oiled White Oak Hdwd Floors, California Shutters, Designer Light Fixtures, Newer Furnace, A/C & More! Lg Yard W/Mature Trees & Farmland Views. Resort-Like Amenities: Pool, Tennis Court, Club House W/ Sauna, Library & Party Room. Premium Location-On The Edge Of North Waterloo, Surrounded By Picturesque Farmland, & Mins To All Amenities, Schools, Parks & Walking Trails, Laurel Creek Conservation Area, Shopping, Restaurants, Starbucks, Sobeys, St. Jacobs Market & Hwy.
Property Details
Size
Parking
Rooms
Bathroom
Bathroom
Breakfast
8′7″ x 9′8″
Dining
12′0″ x 8′7″
Kitchen
10′0″ x 8′2″
Living
16′6″ x 10′8″
Bathroom
Bathroom
Ownership Details
Ownership
Condo Policies
Taxes
Condo Fee
Source
Listing Brokerage
For Sale Nearby
Sold Nearby

- 1,400 - 1,599 Sq. Ft.
- 3
- 3

- 1,400 - 1,599 Sq. Ft.
- 3
- 3

- 3
- 3

- 2
- 3

- 3
- 3

- 1,400 - 1,599 Sq. Ft.
- 3
- 4

- 1,600 - 1,799 Sq. Ft.
- 3
- 3

- 2,000 - 2,500 Sq. Ft.
- 3
- 2
Listing information provided in part by the Toronto Regional Real Estate Board for personal, non-commercial use by viewers of this site and may not be reproduced or redistributed. Copyright © TRREB. All rights reserved.
Information is deemed reliable but is not guaranteed accurate by TRREB®. The information provided herein must only be used by consumers that have a bona fide interest in the purchase, sale, or lease of real estate.








