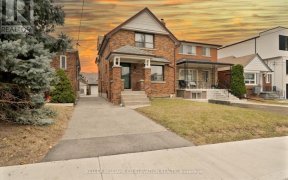


Stunning Upper Forest Hill Luxury Freehold Townhouse Located on Private Quiet Lane in Family Oriented Neighborhood! Sun Filled Home with Open Concept Living Rm and Dining Rm Opens to Custom Kitchen w/ Granite Countertops, Under Cabinet Lighting and Stainless-Steel Appliances. Expansive Primary Bdrm on 3rd Level is Perfect Retreat Complete...
Stunning Upper Forest Hill Luxury Freehold Townhouse Located on Private Quiet Lane in Family Oriented Neighborhood! Sun Filled Home with Open Concept Living Rm and Dining Rm Opens to Custom Kitchen w/ Granite Countertops, Under Cabinet Lighting and Stainless-Steel Appliances. Expansive Primary Bdrm on 3rd Level is Perfect Retreat Complete w/ Walk in Closet, 4 Pc Bath w/ Skylight and W/Out to Balcony. Two Add'tl Bdrms on 2nd Level With 4 Pc Bath and Convenient Laundry. Large Private Rooftop Terrace with Breathtaking CN Tower/City Skyline Views w/Gas & Water Lines. Garage has Ample Storage with Direct Entry to Lower Lvl. Located in the West Prep & Forest Hill Cl School District. Steps to Eglinton W & Cedarvale Crosstown Stations. Close to Parks, Beltline, Shopping, Restaurants! Quick Access to Allen Rd and 401!POTL Common Elements $469.92/Mth Includes Water, Snow Removal, Landscaping, Annual Window Cleaning, Emergency Monitoring, Water, Insurance, General Repairs, Legal and Audit fees. Hardwood Floors and Upgrades Throughout, Closet Organizers, High Ceilings, Skylights, 2 Gas BBQ Hook Ups.
Property Details
Size
Parking
Build
Heating & Cooling
Utilities
Rooms
Living
14′2″ x 14′4″
Dining
8′4″ x 7′6″
Kitchen
7′6″ x 9′1″
2nd Br
10′11″ x 9′8″
3rd Br
7′8″ x 10′9″
Prim Bdrm
10′11″ x 17′3″
Ownership Details
Ownership
Taxes
Source
Listing Brokerage
For Sale Nearby
Sold Nearby

- 3
- 2

- 1,100 - 1,500 Sq. Ft.
- 3
- 3

- 3
- 2

- 1,500 - 2,000 Sq. Ft.
- 4
- 3

- 3
- 3

- 2
- 3

- 1,500 - 2,000 Sq. Ft.
- 3
- 3

- 5
- 4
Listing information provided in part by the Toronto Regional Real Estate Board for personal, non-commercial use by viewers of this site and may not be reproduced or redistributed. Copyright © TRREB. All rights reserved.
Information is deemed reliable but is not guaranteed accurate by TRREB®. The information provided herein must only be used by consumers that have a bona fide interest in the purchase, sale, or lease of real estate.








