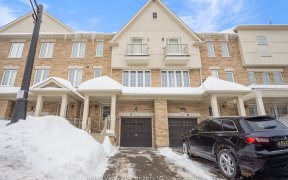


Desirable & Spacious Townhome In Sought After Heart Lake Area. 1955 Sq Ft And About 2150 Sq Ft Including The Builder Finished Basement. 3 Bdrms + 1 Bdrm, 5 Bathrooms. Modern Decor, Very Spacious Family Rec Room, Office On The Ground Floor With 2 Pc Bath, Family Size Kitchen With Breakfast Area, Living/Dining Has Laminated Floors. Direct...
Desirable & Spacious Townhome In Sought After Heart Lake Area. 1955 Sq Ft And About 2150 Sq Ft Including The Builder Finished Basement. 3 Bdrms + 1 Bdrm, 5 Bathrooms. Modern Decor, Very Spacious Family Rec Room, Office On The Ground Floor With 2 Pc Bath, Family Size Kitchen With Breakfast Area, Living/Dining Has Laminated Floors. Direct Access From Garage. Quality Upgrades, Ss Appliances, Gas Stove, 3 Balconies. Excellent Location In Front Of The Community Park Monthly Potl Fee Is $93 For Road Maintenance And Snow Removal | All Elf's, Fridge, Stove, Dishwasher, Washer And Dryer, All Existing Window Coverings
Property Details
Size
Parking
Rooms
Family
9′11″ x 13′2″
Living
16′1″ x 16′11″
Dining
16′1″ x 16′11″
Kitchen
9′6″ x 8′9″
Breakfast
13′9″ x 16′11″
Prim Bdrm
14′11″ x 10′1″
Ownership Details
Ownership
Taxes
Source
Listing Brokerage
For Sale Nearby
Sold Nearby

- 4
- 4

- 3
- 3

- 3
- 3

- 1,500 - 2,000 Sq. Ft.
- 3
- 3

- 4
- 3

- 1,500 - 2,000 Sq. Ft.
- 4
- 4

- 2,000 - 2,500 Sq. Ft.
- 4
- 5

- 1,500 - 2,000 Sq. Ft.
- 4
- 3
Listing information provided in part by the Toronto Regional Real Estate Board for personal, non-commercial use by viewers of this site and may not be reproduced or redistributed. Copyright © TRREB. All rights reserved.
Information is deemed reliable but is not guaranteed accurate by TRREB®. The information provided herein must only be used by consumers that have a bona fide interest in the purchase, sale, or lease of real estate.








