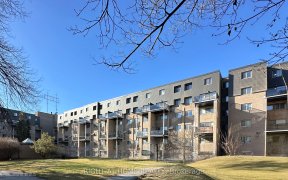


Location, Location, Location! End unit as a SEMIS, Excellent move-in condition! Newly painted Thru-Out , New plot lights, new lighting fixtures, renovated Bathroom, modern Kitchen with Side by Side style 2 doors Refrigerator, great layout, Open Concept, Large Bright Living Room, South exposure with plenty sunshine. Master room has a...
Location, Location, Location! End unit as a SEMIS, Excellent move-in condition! Newly painted Thru-Out , New plot lights, new lighting fixtures, renovated Bathroom, modern Kitchen with Side by Side style 2 doors Refrigerator, great layout, Open Concept, Large Bright Living Room, South exposure with plenty sunshine. Master room has a renovated show, Flexible Lower Level Room, Can Be Used As a Bedroom, Private Fully Fenced Backyard. Steps To Top-Ranking Schools ( Cliffwood P.S. Highland M.S., A Y Jackson S.C.), Mins To Hwy 404/401, Ttc & Go Station, & Supermarket, Located On A Quiet Court. Lots Of Visitor Parking All Existing Elf's, Stove, side by side doors Refrigerator, Rangehood, Dishwasher, Washer/Dryer. One Garage door remote
Property Details
Size
Parking
Condo
Build
Heating & Cooling
Rooms
Living
10′0″ x 18′0″
Dining
9′8″ x 10′2″
Kitchen
9′8″ x 17′11″
Prim Bdrm
9′10″ x 13′1″
2nd Br
9′6″ x 10′3″
3rd Br
8′2″ x 8′11″
Ownership Details
Ownership
Condo Policies
Taxes
Condo Fee
Source
Listing Brokerage
For Sale Nearby
Sold Nearby

- 1800 Sq. Ft.
- 3
- 3

- 3
- 3

- 3
- 3

- 3
- 3

- 1,400 - 1,599 Sq. Ft.
- 3
- 3

- 3
- 3

- 4
- 2

- 3
- 2
Listing information provided in part by the Toronto Regional Real Estate Board for personal, non-commercial use by viewers of this site and may not be reproduced or redistributed. Copyright © TRREB. All rights reserved.
Information is deemed reliable but is not guaranteed accurate by TRREB®. The information provided herein must only be used by consumers that have a bona fide interest in the purchase, sale, or lease of real estate.








