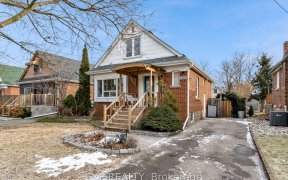


Charming and Versatile Home in Rosedale – Fully Upgraded with Income Potential! Welcome to 6 Sylvia Avenue, a beautifully upgraded 1.5 storey home nestled in the heart of highly sought after Rosedale neighborhood. Offering a perfect blend of space, style, and functionality, this stunning home is move in ready with modern finishes... Show More
Charming and Versatile Home in Rosedale – Fully Upgraded with Income Potential! Welcome to 6 Sylvia Avenue, a beautifully upgraded 1.5 storey home nestled in the heart of highly sought after Rosedale neighborhood. Offering a perfect blend of space, style, and functionality, this stunning home is move in ready with modern finishes throughout. Step inside to discover a thoughtfully designed main level featuring a spacious bedroom and a full washroom, ideal for guests or multi generational living. The open concept layout flows seamlessly into the upgraded kitchen and inviting living space, perfect for entertaining. Upstairs, you’ll find two additional bedrooms, a second full washroom, and the convenience of an upstairs laundry room, all enhanced with top quality finishes. But that’s not all! This property offers incredible income potential with a separate-entry basement apartment, complete with a modern kitchen, living area, two bedrooms, a full washroom, and its own laundry area, a fantastic mortgage helper with this in-law suite. With upgrades from top to bottom, this home truly has it all. Don’t miss your chance to own this exceptional property, schedule your private showing today! (id:54626)
Property Details
Size
Parking
Lot
Build
Heating & Cooling
Utilities
Rooms
Bedroom
11′0″ x 12′8″
Laundry room
4′0″ x 4′0″
4pc Bathroom
10′0″ x 10′0″
Bedroom
11′2″ x 12′4″
Utility room
6′0″ x 6′0″
Storage
6′0″ x 3′0″
Ownership Details
Ownership
Book A Private Showing
For Sale Nearby
Sold Nearby

- 1,100 - 1,500 Sq. Ft.
- 3
- 2

- 1,100 - 1,500 Sq. Ft.
- 3
- 2

- 1,100 - 1,500 Sq. Ft.
- 3
- 1

- 700 - 1,100 Sq. Ft.
- 3
- 2

- 700 - 1,100 Sq. Ft.
- 3
- 2

- 700 - 1,100 Sq. Ft.
- 4
- 2

- 1,100 - 1,500 Sq. Ft.
- 4
- 3

- 700 - 1,100 Sq. Ft.
- 2
- 2
The trademarks REALTOR®, REALTORS®, and the REALTOR® logo are controlled by The Canadian Real Estate Association (CREA) and identify real estate professionals who are members of CREA. The trademarks MLS®, Multiple Listing Service® and the associated logos are owned by CREA and identify the quality of services provided by real estate professionals who are members of CREA.









