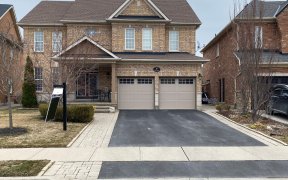
6 Sorbonne Dr
Sorbonne Dr, Vales of Castlemore North, Brampton, ON, L6P 1W5



Wow!! Absolute Show Stopper! Almost 2700 of Luxury in Chateaus of Castlemore Area! 4 Generous Bedrooms/ 4+2 Washroom With Extra Deep lot With Extensive Landscaping. Steps to Mount Royal School and Catholic School, 2 Plaza is Steps Away, Stucco and Brick Amazing with Wrap Around Porch, New Roof , Stamping and Expose Concrete. For your...
Wow!! Absolute Show Stopper! Almost 2700 of Luxury in Chateaus of Castlemore Area! 4 Generous Bedrooms/ 4+2 Washroom With Extra Deep lot With Extensive Landscaping. Steps to Mount Royal School and Catholic School, 2 Plaza is Steps Away, Stucco and Brick Amazing with Wrap Around Porch, New Roof , Stamping and Expose Concrete. For your Summer BBQs House. Custom Kitchen with Richelieu Hardware, Custom Cabinet in All Rooms. $350000 Upgrades with 400 sq Extension up.
Property Details
Size
Parking
Build
Heating & Cooling
Utilities
Rooms
Living
Living Room
Family
Family Room
Kitchen
Kitchen
Office
Office
Prim Bdrm
Primary Bedroom
2nd Br
Bedroom
Ownership Details
Ownership
Taxes
Source
Listing Brokerage
For Sale Nearby
Sold Nearby

- 4
- 3

- 6
- 5

- 2,500 - 3,000 Sq. Ft.
- 4
- 4

- 4
- 5

- 3,500 - 5,000 Sq. Ft.
- 7
- 6

- 6
- 5

- 2300 Sq. Ft.
- 3
- 3

- 6
- 5
Listing information provided in part by the Toronto Regional Real Estate Board for personal, non-commercial use by viewers of this site and may not be reproduced or redistributed. Copyright © TRREB. All rights reserved.
Information is deemed reliable but is not guaranteed accurate by TRREB®. The information provided herein must only be used by consumers that have a bona fide interest in the purchase, sale, or lease of real estate.







