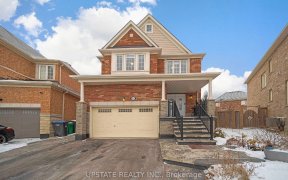
6 Shediac Rd
Shediac Rd, Brampton West, Brampton, ON, L6Y 0N1



You Will Rarely Ever Find An Opportunity To Own A Magnificent Freehold 3 Bedroom Townhouse! It Borders Mississauga & Brampton, Ideal For An First Time Home Buyer. The Main Floor Consists Of a Separate Living & Family Room with Many Windows and A Modern Fireplace, Open-Concept Kitchen with S/S Appliances and A Spacious Breakfast Area with...
You Will Rarely Ever Find An Opportunity To Own A Magnificent Freehold 3 Bedroom Townhouse! It Borders Mississauga & Brampton, Ideal For An First Time Home Buyer. The Main Floor Consists Of a Separate Living & Family Room with Many Windows and A Modern Fireplace, Open-Concept Kitchen with S/S Appliances and A Spacious Breakfast Area with W/O to the backyard. It has Oak Stairs, 9' Ceiling/Hardwood Floors on the Main Floor and Much More! On the second floor there are 3 very generous sized Bedrooms, Huge Master Bedroom that Also has a Deep Walk-In Closet and a 4Pc Ensuite with Separate Shower & Soaker Tub. It has a Finished Basement with a Wet Bar, Large Sized Room and a 3Pc Washroom . It has a Fully Fenced Backyard with a Deck. Interlocking and Shed. There is a Natural Gas Line for a BBQ in the Backyard, Close to School, Shopping Plazas, Hwy 401, 407 & Other Amenities. All ELF's, S/S Appliances: Fridge, Gas Stove, Range Hood, Dishwasher, Washer & Dryer, Garage Door Opener, All Window Covering, California Shutters.
Property Details
Size
Parking
Build
Heating & Cooling
Utilities
Rooms
Living
8′11″ x 11′11″
Dining
8′11″ x 11′11″
Family
10′1″ x 18′0″
Kitchen
8′4″ x 10′9″
Breakfast
7′9″ x 8′11″
Prim Bdrm
12′2″ x 16′0″
Ownership Details
Ownership
Taxes
Source
Listing Brokerage
For Sale Nearby
Sold Nearby

- 4
- 4

- 2,000 - 2,500 Sq. Ft.
- 4
- 3

- 2,000 - 2,500 Sq. Ft.
- 4
- 3

- 4
- 3

- 2200 Sq. Ft.
- 5
- 4

- 3
- 3

- 4
- 4

- 3
- 3
Listing information provided in part by the Toronto Regional Real Estate Board for personal, non-commercial use by viewers of this site and may not be reproduced or redistributed. Copyright © TRREB. All rights reserved.
Information is deemed reliable but is not guaranteed accurate by TRREB®. The information provided herein must only be used by consumers that have a bona fide interest in the purchase, sale, or lease of real estate.







