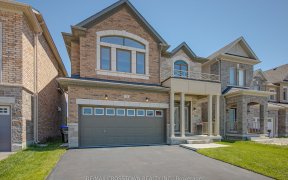


Exceptional Views Overlooking River & Valley Golf Course Can Be Enjoyed From Walkouts On 3 Levels Of This Open & Airy Woodroffe Model. The Bright Open Concept Main Level And 2nd Floor Have Been Freshly Painted. The Spacious Eat-In Kitchen Offers Additional Ravine Views From The Large Pass Thru To Dining Room. A Comfortable Primary Bdrm...
Exceptional Views Overlooking River & Valley Golf Course Can Be Enjoyed From Walkouts On 3 Levels Of This Open & Airy Woodroffe Model. The Bright Open Concept Main Level And 2nd Floor Have Been Freshly Painted. The Spacious Eat-In Kitchen Offers Additional Ravine Views From The Large Pass Thru To Dining Room. A Comfortable Primary Bdrm Suite Features 9' X 9' Dressing Rm & 4Pc Ensuite Bath With Separate Glass Shower. Ideal Location, Steps To Golf Course, Restaurants & Rec Centre. All Electric Light Fixtures, Existing Window Coverings, Fridge, Stove, Built-In Dishwasher, Microwave, Washer, Dryer, Gdo, Ghwh (R), Sauna. All Chattels And Fixtures "As Is, Where Is Condition With No Representations Or Warranties".
Property Details
Size
Parking
Condo
Condo Amenities
Build
Heating & Cooling
Rooms
Living
10′9″ x 15′3″
Dining
9′7″ x 15′5″
Kitchen
8′6″ x 17′4″
Laundry
7′11″ x 5′4″
Prim Bdrm
11′5″ x 14′0″
Sitting
9′10″ x 17′3″
Ownership Details
Ownership
Condo Policies
Taxes
Condo Fee
Source
Listing Brokerage
For Sale Nearby
Sold Nearby

- 1
- 2

- 1
- 2

- 2
- 2

- 1,600 - 1,799 Sq. Ft.
- 1
- 3

- 1,200 - 1,399 Sq. Ft.
- 2
- 2

- 1,000 - 1,199 Sq. Ft.
- 2
- 2

- 1
- 2

- 1,000 - 1,199 Sq. Ft.
- 1
- 2
Listing information provided in part by the Toronto Regional Real Estate Board for personal, non-commercial use by viewers of this site and may not be reproduced or redistributed. Copyright © TRREB. All rights reserved.
Information is deemed reliable but is not guaranteed accurate by TRREB®. The information provided herein must only be used by consumers that have a bona fide interest in the purchase, sale, or lease of real estate.








