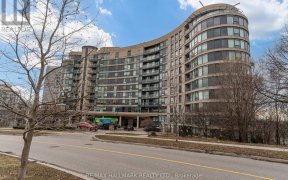


Massive Refined Bungalow On Prime 73 Ft X 123Ft Lot Nestled On A Cul-De-Sac Within The Parkwoods-Donalda Neighbourhood. Freshly Painted Front Hallway, Foyer And Kitchen Cabinets, Brand New Red Oak Hardwood And Carpet Throughout; Cedar Wood Wainscoting, Marble Floors Throughout, Outdoor Space Will Easily Accommodate An Inground Pool While...
Massive Refined Bungalow On Prime 73 Ft X 123Ft Lot Nestled On A Cul-De-Sac Within The Parkwoods-Donalda Neighbourhood. Freshly Painted Front Hallway, Foyer And Kitchen Cabinets, Brand New Red Oak Hardwood And Carpet Throughout; Cedar Wood Wainscoting, Marble Floors Throughout, Outdoor Space Will Easily Accommodate An Inground Pool While Allowing Ample Recreational Space & Landscape. Builder Owned And Nurtured For Decades. Minutes Walk To Donalda Golf Club. All Elfs, All Existing Window Coverings, 2 Fridge, 1 Stove In Kitchen, B/I Oven, D/W, Range Hood, Washer & Dryer, Shed, New Furnace & Humidifier, A/C. Total Sqft. - 2119 Sqft. Main Flr. Bsmt 1,538 Sqft. - Total 3,658 Sqft. Hwt (Rental)
Property Details
Size
Parking
Rooms
Living
20′10″ x 14′0″
Dining
12′3″ x 20′6″
Library
20′3″ x 15′1″
Kitchen
11′4″ x 17′11″
Breakfast
10′1″ x 8′7″
Sunroom
Sunroom
Ownership Details
Ownership
Taxes
Source
Listing Brokerage
For Sale Nearby
Sold Nearby

- 4
- 3

- 3341 Sq. Ft.
- 4
- 4

- 6
- 3

- 6
- 3

- 6
- 3

- 4
- 4

- 5
- 2

- 4
- 4
Listing information provided in part by the Toronto Regional Real Estate Board for personal, non-commercial use by viewers of this site and may not be reproduced or redistributed. Copyright © TRREB. All rights reserved.
Information is deemed reliable but is not guaranteed accurate by TRREB®. The information provided herein must only be used by consumers that have a bona fide interest in the purchase, sale, or lease of real estate.








