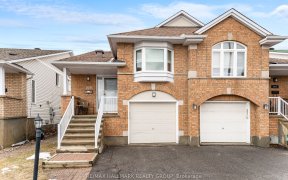


Pre-emptive offer received.Iconic residence situated on most spectacular manicured lush 53.44 x 100 lot cachet address!Sensational sprawling split w/ dramatic flow and a majestic ambience for entertaining on a global level.This multi-level has been extensively renovated.Up a few stairs separate living and dining rm with gleaming hardwood...
Pre-emptive offer received.Iconic residence situated on most spectacular manicured lush 53.44 x 100 lot cachet address!Sensational sprawling split w/ dramatic flow and a majestic ambience for entertaining on a global level.This multi-level has been extensively renovated.Up a few stairs separate living and dining rm with gleaming hardwood floors, bright sunny eat in kitchen overlooking large family room w/ fireplace,wet bar and wall of windows w/ views of backyard.Mudroom w/ separate entry and access to large double garage.A few steps above and below the main floor are two separate levels.Upstairs you will find a primary bedroom complete w/ ensuite bathroom, 3 additional bedrooms w/ large windows, ample closet space,a full bathroom.Fully finished basement hosts a large rec room,2 extra bedrooms and lots of storage space.This home is to fit your lifestyle.Offers to be presented February 20th at 10:45am as per form 244,seller reserves the right to review and may accept pre-emptive offers.
Property Details
Size
Parking
Lot
Build
Rooms
Foyer
Foyer
Living Rm
25′2″ x 13′5″
Dining Rm
11′1″ x 10′11″
Family Rm
18′4″ x 11′5″
Kitchen
11′1″ x 9′5″
Eating Area
10′5″ x 9′5″
Ownership Details
Ownership
Taxes
Source
Listing Brokerage
For Sale Nearby

- 900 - 999 Sq. Ft.
- 2
- 2
Sold Nearby

- 4
- 3

- 4
- 3

- 4
- 3

- 4
- 3

- 3
- 4

- 1,600 - 1,799 Sq. Ft.
- 4
- 3

- 4
- 3

- 4
- 3
Listing information provided in part by the Ottawa Real Estate Board for personal, non-commercial use by viewers of this site and may not be reproduced or redistributed. Copyright © OREB. All rights reserved.
Information is deemed reliable but is not guaranteed accurate by OREB®. The information provided herein must only be used by consumers that have a bona fide interest in the purchase, sale, or lease of real estate.







