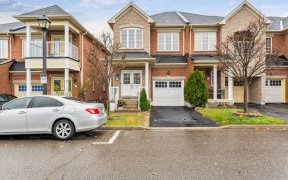


Absolutely BEAUTIFUL! NOT TO BE MISSED! This home is located in a great neighbourhood, close to major retailers, grocery stores, restaurants and gyms! Home as excellent curb appeal with a great layout throughout, with not one, not two, but three separate sitting areas! There are 4 bedrooms upstairs plus an additional 2 in the basement....
Absolutely BEAUTIFUL! NOT TO BE MISSED! This home is located in a great neighbourhood, close to major retailers, grocery stores, restaurants and gyms! Home as excellent curb appeal with a great layout throughout, with not one, not two, but three separate sitting areas! There are 4 bedrooms upstairs plus an additional 2 in the basement. This home has an abundance of space, just waiting for you to come and make it your own personal oasis. Basement is fully finished with a separate side entrance. Come See This Home For Yourself, You Will Definitely Fall In Love! Master Suite Has Double Doors, Walk In Closet & 5 Pcs Ensuite, Interior Garage & Bsmt Access From Side. Listing Agent Or Seller Do Not Warrant The Retrofit Status Of The Finished Basement.
Property Details
Size
Parking
Build
Heating & Cooling
Utilities
Rooms
Living
10′6″ x 14′1″
Dining
10′6″ x 12′10″
Kitchen
11′2″ x 18′7″
Family
10′1″ x 16′9″
Den
9′11″ x 11′3″
Prim Bdrm
12′6″ x 20′0″
Ownership Details
Ownership
Taxes
Source
Listing Brokerage
For Sale Nearby
Sold Nearby

- 4
- 2

- 5
- 5

- 3,000 - 3,500 Sq. Ft.
- 4
- 4

- 6
- 4

- 2,500 - 3,000 Sq. Ft.
- 6
- 5

- 3,000 - 3,500 Sq. Ft.
- 5
- 4

- 5
- 3

- 6
- 4
Listing information provided in part by the Toronto Regional Real Estate Board for personal, non-commercial use by viewers of this site and may not be reproduced or redistributed. Copyright © TRREB. All rights reserved.
Information is deemed reliable but is not guaranteed accurate by TRREB®. The information provided herein must only be used by consumers that have a bona fide interest in the purchase, sale, or lease of real estate.








