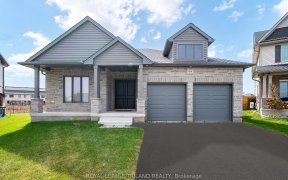


Nestled in the serene charm of St. Thomas, this captivating bungalow is a haven of comfort and style. As you approach, the inviting front porch sets the tone for what awaits insidea blend of modern elegance and cozy relaxation. Stepping through the door, you're greeted by a seamless open-concept layout, seamlessly merging the living room,...
Nestled in the serene charm of St. Thomas, this captivating bungalow is a haven of comfort and style. As you approach, the inviting front porch sets the tone for what awaits insidea blend of modern elegance and cozy relaxation. Stepping through the door, you're greeted by a seamless open-concept layout, seamlessly merging the living room, dining area, and kitchen into one inviting space. . The kitchen, a focal point of the home, boasts sliding doors that beckon you to explore the backyard oasis beyond. Here, meticulous landscaping frames a tranquil retreat, complete with a charming shed, a patio crowned by a gazebo, and lush greenerythe perfect backdrop for outdoor gatherings or peaceful solitude. Back inside, the main floor reveals more delightsa convenient mudroom/laundry room for practicality. The luxurious primary bedroom, offering respite with its walk-in closet and a serene 3-piece ensuite. Two additional bedrooms and a well-appointed 4-piece bathroom complete this level, ensuring ample space for family or guests. Descending to the basement, a world of entertainment awaits. A spacious rec room invites relaxation by the fireplace, while a thoughtfully designed bedroom with sliding barn doors offers privacy and character, that can also be used as an office space. A 4-piece bathroom with an ensuite privilege adds convenience, alongside ample storage space and a dedicated laundry room, ensuring both functionality and comfort. In summary, this St. Thomas gem offers not just a home, but a lifestylean idyllic blend of modern convenience and natural beauty, where every corner invites you to unwind and create lasting memories.
Property Details
Size
Parking
Build
Heating & Cooling
Utilities
Rooms
Dining
8′10″ x 14′3″
Kitchen
10′4″ x 10′11″
Living
16′8″ x 17′11″
Br
11′3″ x 10′0″
Br
9′0″ x 10′0″
Prim Bdrm
12′9″ x 11′10″
Ownership Details
Ownership
Taxes
Source
Listing Brokerage
For Sale Nearby
Sold Nearby

- 3
- 3

- 1,100 - 1,500 Sq. Ft.
- 3
- 4

- 1,100 - 1,500 Sq. Ft.
- 3
- 3

- 3
- 3

- 1,100 - 1,500 Sq. Ft.
- 4
- 3

- 1,500 - 2,000 Sq. Ft.
- 3
- 4

- 1,100 - 1,500 Sq. Ft.
- 2
- 2

- 1,100 - 1,500 Sq. Ft.
- 3
- 2
Listing information provided in part by the Toronto Regional Real Estate Board for personal, non-commercial use by viewers of this site and may not be reproduced or redistributed. Copyright © TRREB. All rights reserved.
Information is deemed reliable but is not guaranteed accurate by TRREB®. The information provided herein must only be used by consumers that have a bona fide interest in the purchase, sale, or lease of real estate.








