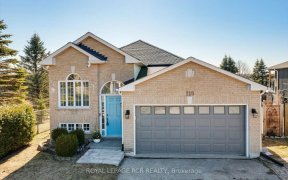
6 Kingsgate Crescent
Kingsgate Crescent, Rural East Gwillimbury, East Gwillimbury, ON, L0G 1M0



Beautiful raised bungalow located on family friendly and quiet crescent. Updated kitchen has granite countertops and opens to dining area which walks out to large deck and lower patio. The spacious living room features large beautiful windows overlooking the front yard. Primary suite has walk-in closet and 4 pc semi-ensuite. Lower level...
Beautiful raised bungalow located on family friendly and quiet crescent. Updated kitchen has granite countertops and opens to dining area which walks out to large deck and lower patio. The spacious living room features large beautiful windows overlooking the front yard. Primary suite has walk-in closet and 4 pc semi-ensuite. Lower level offers additional space for family and rec room is great for entertaining or home gym! Work from home? The third bedroom on lower level is perfectly suited for a dedicated home office with 3 pc bath across the hall. Ample storage throughout this home. Fenced in yard with gated access on each side. Take in the local sights in this walkable community by exploring nearby parks, paths and trail. Only 20 mins to Hwy 404 and Newmarket. Garage stairs to upper loft, backyard garden shed, gas hookup for BBQ.
Property Details
Size
Parking
Build
Heating & Cooling
Utilities
Rooms
Living
11′5″ x 12′1″
Dining
11′9″ x 6′10″
Kitchen
10′6″ x 14′9″
Prim Bdrm
13′5″ x 14′1″
2nd Br
8′6″ x 10′6″
3rd Br
9′8″ x 13′1″
Ownership Details
Ownership
Taxes
Source
Listing Brokerage
For Sale Nearby
Sold Nearby

- 1,500 - 2,000 Sq. Ft.
- 4
- 2

- 4
- 2

- 3
- 3

- 5
- 4

- 3
- 3

- 1,500 - 2,000 Sq. Ft.
- 4
- 2

- 1,100 - 1,500 Sq. Ft.
- 4
- 2

- 3
- 3
Listing information provided in part by the Toronto Regional Real Estate Board for personal, non-commercial use by viewers of this site and may not be reproduced or redistributed. Copyright © TRREB. All rights reserved.
Information is deemed reliable but is not guaranteed accurate by TRREB®. The information provided herein must only be used by consumers that have a bona fide interest in the purchase, sale, or lease of real estate.







