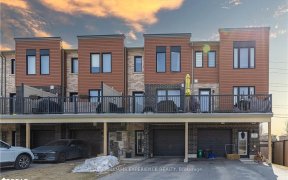
6 Joseph Crescent
Joseph Crescent, Painswick, Barrie, ON, L4N 0X9



Spacious & beautifully appointed all-brick home, situated in the south-end prime family neighbourhood, yet quiet crescent, close to schools, parks, shopping, walking distance from the GO Station & mins from Hwy 400 access! Thoughtfully modified open concept layout, decor pillars, gourmet custom kitchen, SS appliances, carpet free home -...
Spacious & beautifully appointed all-brick home, situated in the south-end prime family neighbourhood, yet quiet crescent, close to schools, parks, shopping, walking distance from the GO Station & mins from Hwy 400 access! Thoughtfully modified open concept layout, decor pillars, gourmet custom kitchen, SS appliances, carpet free home - ceramics, hardwood and laminate floors through-out. Huge primary bedroom w/5 pc ensuite, soaker tub, double sink+++ Finished basement features full 2 bdrm in-law apartment with separate entry and it's own 2nd laundry rm. Perfect set up for extended family or mtg helper. Furnace/HWT approx. 4 yrs old, shingles 5 yrs. Lovely fully fenced backyard, large deck, garden shed and extensive stone landscape. Be satisfied with plenty of parking on extended paver stone driveway (no sidewalk). Over 3400 sq ft - Welcome to visit and enjoy! All appliances: Dishwasher, B/In Cook top, B/In Owen, B/In Microwave, 2 x Washer, 2 x Dryer, 2 x Fridge, Stove (bsmt), Microwave (bsmt), ELFs, WINCO
Property Details
Size
Parking
Build
Heating & Cooling
Utilities
Rooms
Kitchen
12′8″ x 15′10″
Dining
14′4″ x 18′11″
Living
10′0″ x 18′12″
Family
16′4″ x 19′10″
Prim Bdrm
16′9″ x 20′0″
2nd Br
9′10″ x 10′0″
Ownership Details
Ownership
Taxes
Source
Listing Brokerage
For Sale Nearby
Sold Nearby

- 4
- 3

- 5
- 4

- 6
- 5

- 4
- 3

- 3
- 4

- 3
- 4

- 3
- 3

- 4
- 4
Listing information provided in part by the Toronto Regional Real Estate Board for personal, non-commercial use by viewers of this site and may not be reproduced or redistributed. Copyright © TRREB. All rights reserved.
Information is deemed reliable but is not guaranteed accurate by TRREB®. The information provided herein must only be used by consumers that have a bona fide interest in the purchase, sale, or lease of real estate.







