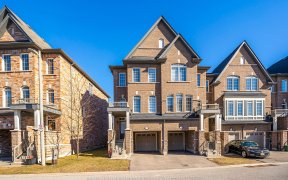


Rarely Offered, Perfect Home For A Large Family! Spacious 4+2 Bedroom, 4 Washroom Corner House In Sought After North Ajax Neighbourhood | Enclosed Porch At Front To Enjoy Your Morning Coffee | 2870 Sqft Above Grade | Kitchen With Centre Island, Breakfast Area & Walk-Out To Landscaped Yard | Open Concept Living & Dining Area | Spacious...
Rarely Offered, Perfect Home For A Large Family! Spacious 4+2 Bedroom, 4 Washroom Corner House In Sought After North Ajax Neighbourhood | Enclosed Porch At Front To Enjoy Your Morning Coffee | 2870 Sqft Above Grade | Kitchen With Centre Island, Breakfast Area & Walk-Out To Landscaped Yard | Open Concept Living & Dining Area | Spacious Family Room W/ Gas Fireplace | Main Floor Laundry | Primary Bedroom With 4Pc Ensuite & Walk-In Closet | Upstairs Also Includes Office Loft Perfect For Working From Home | Finished Basement With 2 Additional Bedrooms, 2 Pc Washroom & Wet Bar. | Interlocking Brick Wrapping From Front Porch To Backyard | Steps To Parks & Schools | Minutes From 401/407, Public Transit, Shopping & Restaurants | Roof ('21) | Air Conditioner ('21) | Conveniently-Placed Elevator Between Main & 2nd Floor - You'll Forget It's There! No Need To Worry About Your Parents Again!
Property Details
Size
Parking
Build
Heating & Cooling
Utilities
Rooms
Living
14′0″ x 10′0″
Dining
14′1″ x 8′11″
Family
16′0″ x 12′11″
Kitchen
10′0″ x 12′11″
Breakfast
10′11″ x 12′11″
Prim Bdrm
18′0″ x 14′11″
Ownership Details
Ownership
Taxes
Source
Listing Brokerage
For Sale Nearby
Sold Nearby

- 4
- 3

- 5
- 4

- 2,000 - 2,500 Sq. Ft.
- 4
- 3

- 4
- 4

- 4
- 3

- 3
- 4

- 4
- 3

- 4
- 3
Listing information provided in part by the Toronto Regional Real Estate Board for personal, non-commercial use by viewers of this site and may not be reproduced or redistributed. Copyright © TRREB. All rights reserved.
Information is deemed reliable but is not guaranteed accurate by TRREB®. The information provided herein must only be used by consumers that have a bona fide interest in the purchase, sale, or lease of real estate.








