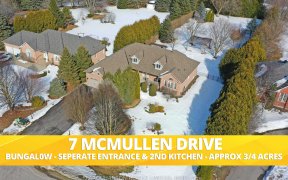
6 High Point Dr
High Point Dr, Rural Whitchurch-Stouffville, Whitchurch-Stouffville, ON, L4A 7X4



Stunning property with plenty of privacy on a quiet cul-de-sac in beautiful Ballantrae! Well-maintained bungalow with 3 bedrooms on the main floor and plenty of recent updates so you can simply move in and enjoy. Freshly Renovated Main Bathroom (2024), New Septic (2023), New Roof (2024), New Eves & Soffit (2024) and New Samsung Stove...
Stunning property with plenty of privacy on a quiet cul-de-sac in beautiful Ballantrae! Well-maintained bungalow with 3 bedrooms on the main floor and plenty of recent updates so you can simply move in and enjoy. Freshly Renovated Main Bathroom (2024), New Septic (2023), New Roof (2024), New Eves & Soffit (2024) and New Samsung Stove (2024 and replaced since photos were taken). The sun-filled main floor offers two bay windows with California shutters, a large breakfast bar and an open concept living room/dining room area that is perfect for entertaining. The backyard features a large deck for backyard bbqs or enjoying peaceful nights in the hot tub. Two access points off the main floor, through the side door in the kitchen or the patio door in the dining room provide access to the stunning treed and fully fenced backyard. Ideally located in a family friendly alcove and is close to all amenities while still offering the peace and tranquility of small town living. Shop and Dine in Stouffville or Aurora, Golf at Ballantrae Golf and Country Club or jump on Hwy 404 within minutes. A hidden gem on just over 1/2 acre of property! Welcome Home Partially finished basement offers a large cozy rec room with gas fireplace, an additional bedroom and plenty of storage space. Furnace approx 2018, AC Unit approx 2022,
Property Details
Size
Parking
Build
Heating & Cooling
Utilities
Rooms
Living
13′3″ x 17′7″
Dining
8′4″ x 10′9″
Kitchen
-22′ x 10′4″
Breakfast
7′6″ x 9′8″
Prim Bdrm
12′9″ x 14′10″
2nd Br
9′10″ x 15′3″
Ownership Details
Ownership
Taxes
Source
Listing Brokerage
For Sale Nearby
Sold Nearby

- 4
- 2

- 4
- 4

- 4
- 2

- 4
- 3

- 5
- 4

- 2,000 - 2,500 Sq. Ft.
- 4
- 3

- 3,500 - 5,000 Sq. Ft.
- 3
- 4

- 3
- 4
Listing information provided in part by the Toronto Regional Real Estate Board for personal, non-commercial use by viewers of this site and may not be reproduced or redistributed. Copyright © TRREB. All rights reserved.
Information is deemed reliable but is not guaranteed accurate by TRREB®. The information provided herein must only be used by consumers that have a bona fide interest in the purchase, sale, or lease of real estate.







