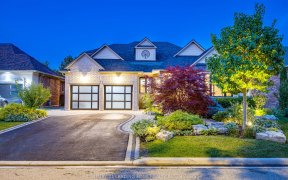


Extensively Reno'd & Stunning 4+1 Executive Arthur Blakely Model Home-In High Demand Prestigious Streetsville Glen. 3000+ Sqft Great Layout: Gleaming Hw Floors, X-Lrge Private Yard No Homes Behind, Sprinkler Syst&Cameras Front/Back, Upgraded Kitchen W/ Large W/I Pantry, Laundry Room W/Garage Access, Pot Lights, B/I Sound System, Crown...
Extensively Reno'd & Stunning 4+1 Executive Arthur Blakely Model Home-In High Demand Prestigious Streetsville Glen. 3000+ Sqft Great Layout: Gleaming Hw Floors, X-Lrge Private Yard No Homes Behind, Sprinkler Syst&Cameras Front/Back, Upgraded Kitchen W/ Large W/I Pantry, Laundry Room W/Garage Access, Pot Lights, B/I Sound System, Crown Mouldings, 9' Ceilings Both Flrs, 2 Master Suites, Bsmt Has Gym, Tv Rm, Bdrm & Bar Rm. Close To Shopping, 401/407 Hwy. Golf. 2 Fridges,Stove,Dishwsr,Washer/Dryr, All Elfs, Cali Shutters, 2 Gas Fp(1Two Sided), 1 Elec Fp, Bbq Line, Gdo W/ 1 Remote, Ceiling Fans All Bdrms, Full Bath In Bsmt W/Sauna. Pool Table Incl. Roof '17, Interlock '18, Furn/Ac '13, Paint '21.
Property Details
Size
Parking
Rooms
Living
15′8″ x 21′11″
Dining
15′8″ x 21′11″
Kitchen
11′3″ x 23′9″
Family
12′11″ x 19′1″
Den
9′10″ x 12′11″
Prim Bdrm
12′11″ x 19′8″
Ownership Details
Ownership
Taxes
Source
Listing Brokerage
For Sale Nearby
Sold Nearby

- 7
- 5

- 4
- 4

- 6
- 5

- 6
- 5

- 6
- 4

- 5
- 4

- 2,500 - 3,000 Sq. Ft.
- 5
- 5

- 8
- 7
Listing information provided in part by the Toronto Regional Real Estate Board for personal, non-commercial use by viewers of this site and may not be reproduced or redistributed. Copyright © TRREB. All rights reserved.
Information is deemed reliable but is not guaranteed accurate by TRREB®. The information provided herein must only be used by consumers that have a bona fide interest in the purchase, sale, or lease of real estate.








