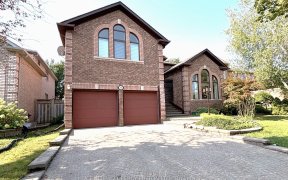


OUTSTANDING FAMILY HOME WITH INCREDIBLE BACKYARD OASIS! Sensationally spacious 3 bedroom family home with potential for 4th bed in sought-after Ardagh Bluffs! Minutes from schools, trails, shopping, and Hwy 400! This immaculate home is situated on a sprawling approximately 65x192ft lot that boasts a private tree-surrounded backyard...
OUTSTANDING FAMILY HOME WITH INCREDIBLE BACKYARD OASIS! Sensationally spacious 3 bedroom family home with potential for 4th bed in sought-after Ardagh Bluffs! Minutes from schools, trails, shopping, and Hwy 400! This immaculate home is situated on a sprawling approximately 65x192ft lot that boasts a private tree-surrounded backyard paradise with an in-ground saltwater pool with 2 waterfalls, hot tub, outdoor BBQ kitchen, and new deck! Gorgeous all-brick exterior with attached oversized double car garage and meticulous landscaping! Step into the large open-concept interior with gleaming hardwood throughout, perfect for entertaining! Chef's eat-in kitchen boasts stainless steel appliances and granite counters! Casual eating area with a walkout perfect for alfresco dining! Elegant formal dining and impressive great room with gas fireplace, 12ft vaulted tray ceilings, and built-ins! Tranquil primary suite showcases a walkout, a walk-in closet, and a 4pc ensuite with walk-in shower and soak
Property Details
Size
Parking
Build
Heating & Cooling
Utilities
Rooms
Kitchen
32′9″ x 10′9″
Dining
14′4″ x 12′0″
Family
23′5″ x 18′4″
Prim Bdrm
18′11″ x 12′11″
Bathroom
Bathroom
Br
13′10″ x 11′10″
Ownership Details
Ownership
Taxes
Source
Listing Brokerage
For Sale Nearby
Sold Nearby

- 2,000 - 2,500 Sq. Ft.
- 3
- 3

- 4
- 3

- 3
- 2

- 4
- 3

- 4
- 3

- 1,500 - 2,000 Sq. Ft.
- 3
- 3

- 3
- 3

- 2,000 - 2,500 Sq. Ft.
- 3
- 2
Listing information provided in part by the Toronto Regional Real Estate Board for personal, non-commercial use by viewers of this site and may not be reproduced or redistributed. Copyright © TRREB. All rights reserved.
Information is deemed reliable but is not guaranteed accurate by TRREB®. The information provided herein must only be used by consumers that have a bona fide interest in the purchase, sale, or lease of real estate.








